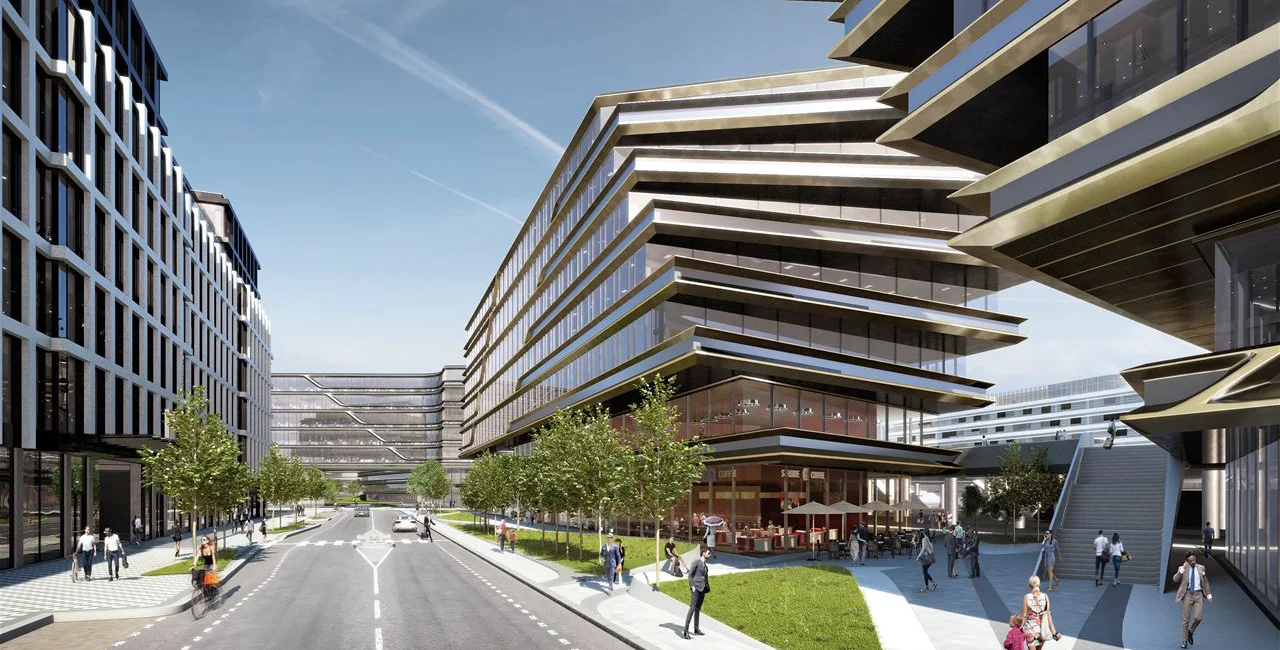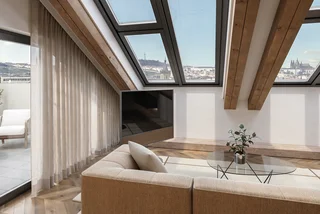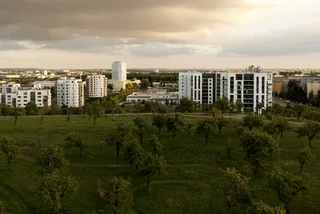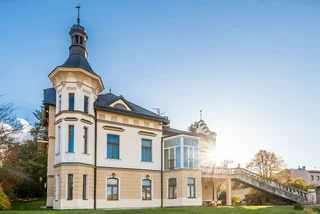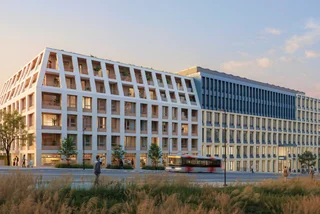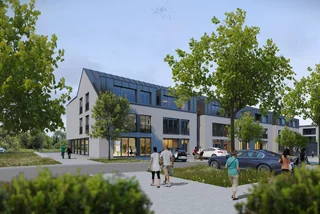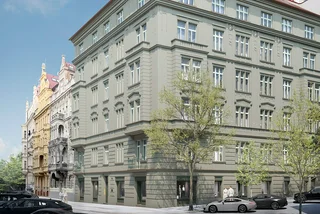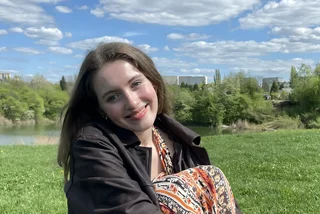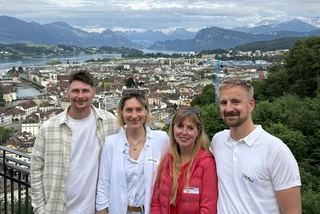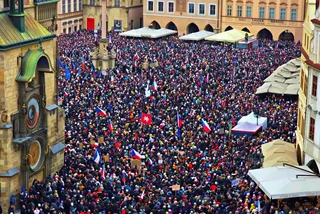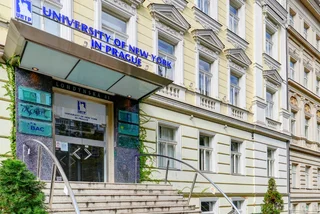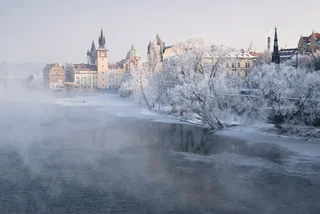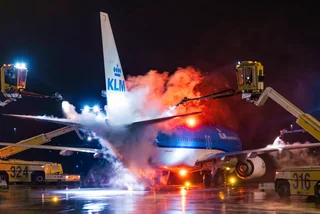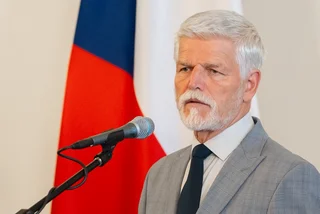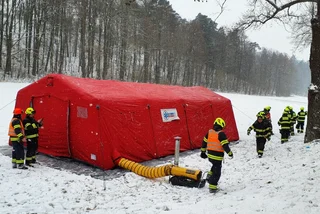The project of the new business district at Masarykovo nádraží from the workshop of Dame Zaha Hadid will change. Real estate and investment firm Penta decided on this after objections from the public and politicians. More housing will be added to the project, which will require completely new plans for several buildings.
The design by the late British-Iraqi architect Hadid will be used in only a part of the area next to the newly restored Masarykovo nádraží that is being developed. Plans for rest of the area will be decided on by a competition to be announced by Penta at the end of this year. It is possible that Hadid’s studio will enter the competition to modify the plans.
Only one of the eight planned buildings will be built according to her design. It will be located at Na Florenci Street opposite Florentinum, according to daily Hospodářské noviny (HN). That building has already received a zoning decision and construction should start within a few months, once a building permit is issued.
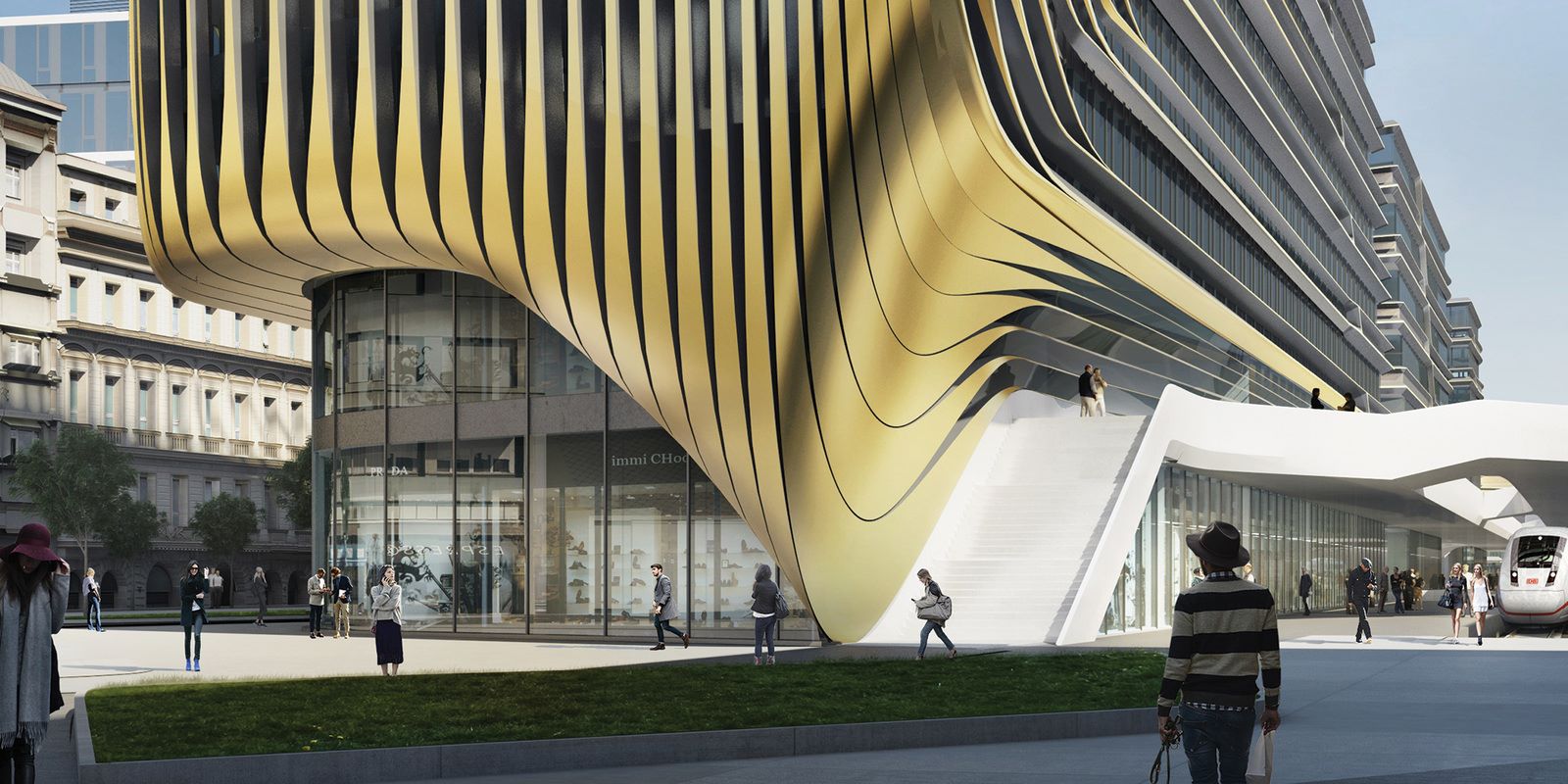
Penta spokesman Ivo Mravinace said the plans for the part where the Manifesto market now is or the brownfield behind the Magistrála highway will now will undergo changes.
“We have reached an agreement with the city that we will announce an architectural competition again for the second part of the project. We also agreed that in at least 40 percent of the space there will be apartments, not offices,” Penta Real Estate development director Rudolf Vacek told HN.
Prague suffers from a chronic housing shortage, especially in the city center.
Originally, a new business district was to be built by 2025. The designs were unveiled in 2016. The project, when completed, will connect Prague 1 with Karlín and Žižkov.
“Zaha’s project was clearly the best one; therefore we have worked on it together for another almost three years. We approached it with humbleness. A chance to change a large part of the center of Prague is usually absolutely exceptional even after long decades. Today, I believe the professional, as well as the general public, will agree that Zaha Hadid has brought world architecture to Prague,” Penta partner Marek Dospiva said in 2016 when the designs were presented to the public for the first time.
A hotel on the opposite side of the train tracks, that was not designed by Hadid, should be completed in 2022 or ’23.
Hadid died on March 31, 2016, of a heart attack, and the plans for the brownfield area adjacent to Masarykovo nádraží were among her last designs. The studio she founded still continues to operate.

Hadid was highly respected in her field. In 2012, she was made a dame by Britain’s Queen Elizabeth II for services to architecture. In 2015 she became the first and only woman to be awarded the Royal Gold Medal from the Royal Institute of British Architects. She was also the first woman to receive the Pritzker Architecture Prize, in 2004, and she received the Stirling Prize in 2010 and 2011.
Her major works include the aquatic center for the London 2012 Olympics, Michigan State University’s Broad Art Museum and the Guangzhou Opera House in China.
The center at Masarykovo nádraží is just one of several large real estate projects in various stages in Prague. A new neighborhood called Avia City was just announced for Letňany. Other large projects are in Nusle, Karlín, Smíchov, Žižkov and Nové Butovice.












 Reading time: 3 minutes
Reading time: 3 minutes 