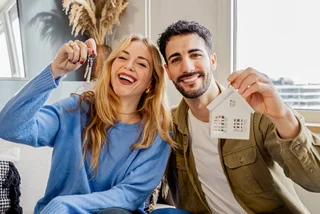 Buying property in Czechia in 2026: What expats need to know
Buying property in Czechia in 2026: What expats need to know
 Buying property in Czechia in 2026: What expats need to know
Buying property in Czechia in 2026: What expats need to know
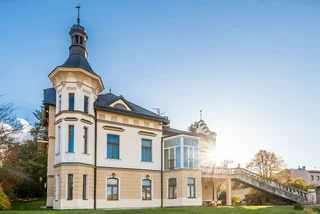 On the market: Explore a magnificently revived First Republic villa near Prague
On the market: Explore a magnificently revived First Republic villa near Prague
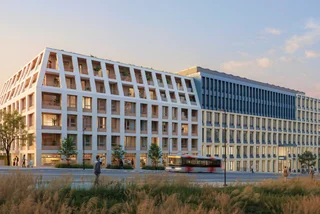 Another Prague area unveils transformation plans, creating thousands of new homes
Another Prague area unveils transformation plans, creating thousands of new homes
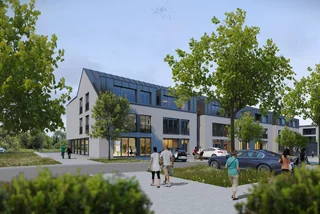 On the market: A modern residential community set in nature, with easy access to Prague center
On the market: A modern residential community set in nature, with easy access to Prague center
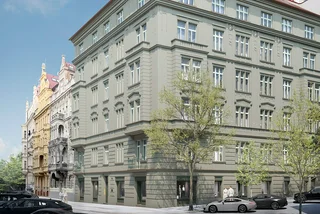 On the market: Peek into Prague’s Art Nouveau past at this elegant Vinohrady address
On the market: Peek into Prague’s Art Nouveau past at this elegant Vinohrady address












 Apartments
Apartments
 Houses
Houses
 Land
Land
 Commercial
Commercial
 Other
Other
 Mortgages
Mortgages


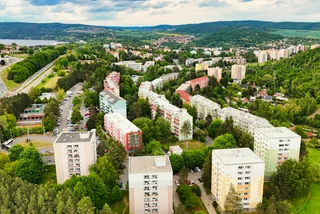 High rents are driving poverty in Czechia: Analysis shows need for reform
High rents are driving poverty in Czechia: Analysis shows need for reform
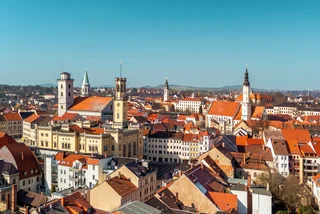 Leaving Czechia: Where is Zittau and why are so many people moving there?
Leaving Czechia: Where is Zittau and why are so many people moving there?
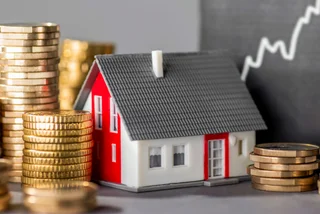 Czech mortgage rates to rise in 2026 – here's what to do now
Czech mortgage rates to rise in 2026 – here's what to do now