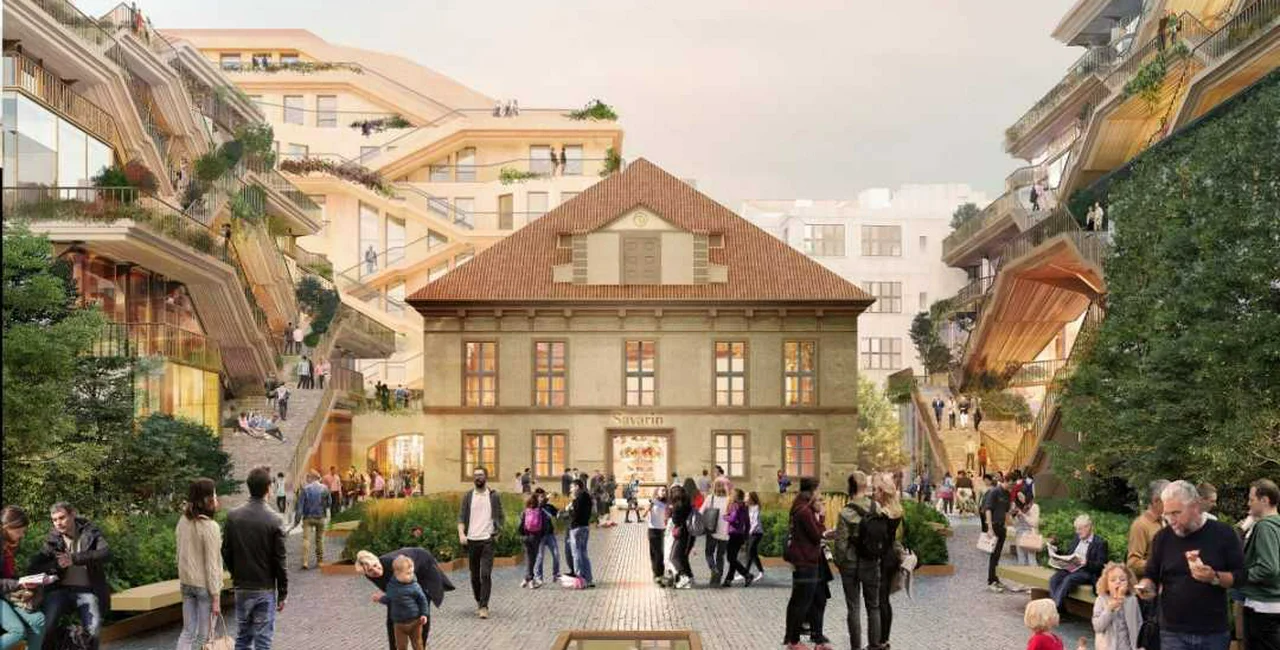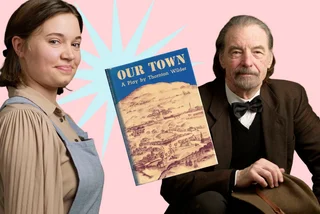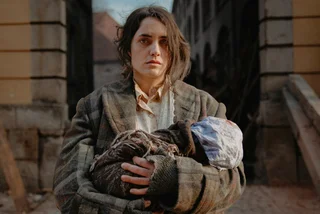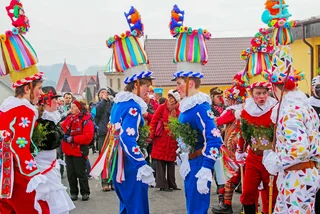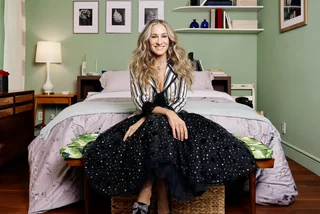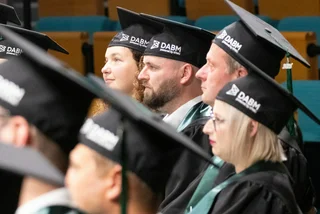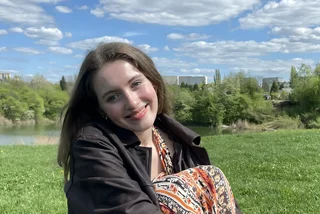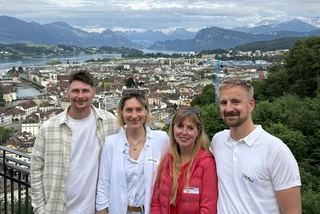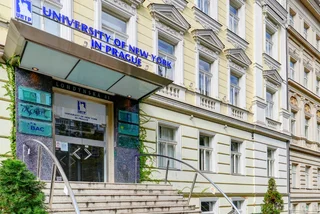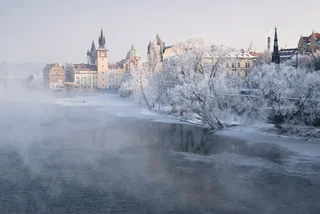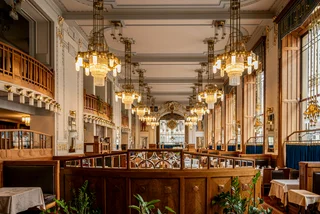Restoration work on Savarin Palace, just off of Wenceslas Square on Na Příkopě, should begin this year. British architect Thomas Heatherwick presented plans for restoration as well as a larger project to create a surrounding multipurpose complex and public space in Prague’s center. Developer Crestyl Group says the entire project will cost some 10 billion CZK.
“We will begin
with the renovation of the historic Savarin Palace. The whole project
should be fully completed in 2022,” Omar Koleilat, CEO of
developer Crestyl group, said. Savarin Palace, also called Palác
Sylva-Taroucca, dates to 1752 and was originally designed by Kilián
Ignác Dientzenhofer and Anselmo Lurago.
The restoration work
on the historical buildings, which are protected landmarks, will
include interiors as well as the facades.
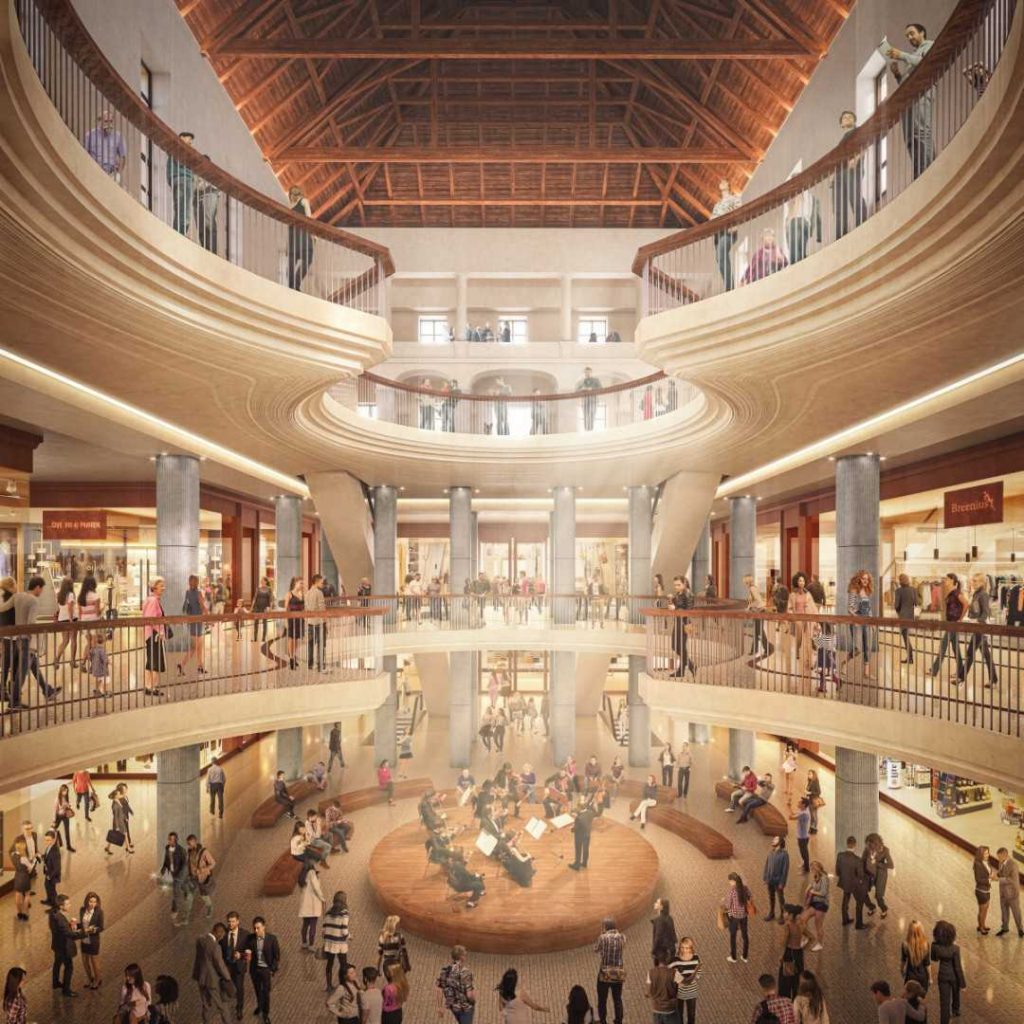
The complex will
open up previously inaccessible spaces to the public. Renovation of
the courtyard between Wenceslas Square and Na Příkopě, Jindřišská
and Panská streets has been under preparation for 10 years, but it
was started by another developer.
After the project
was bought four years ago by Crestyl from the Dutch company
Ballymore, it got a new look. The current developer canceled the idea
for demolishing a historic riding school and covering the courtyard
in glass.
The current design by Heatherwick Studio has made the riding hall a central point of the complex, linking the historical buildings with modern ones. The riding hall will have two new underground levels. It will serve as a multifunctional space for various events, and not be used as a shopping gallery.
Koleilat said that
Crestyl wants to create world-class architecture and bring life into
the courtyard.
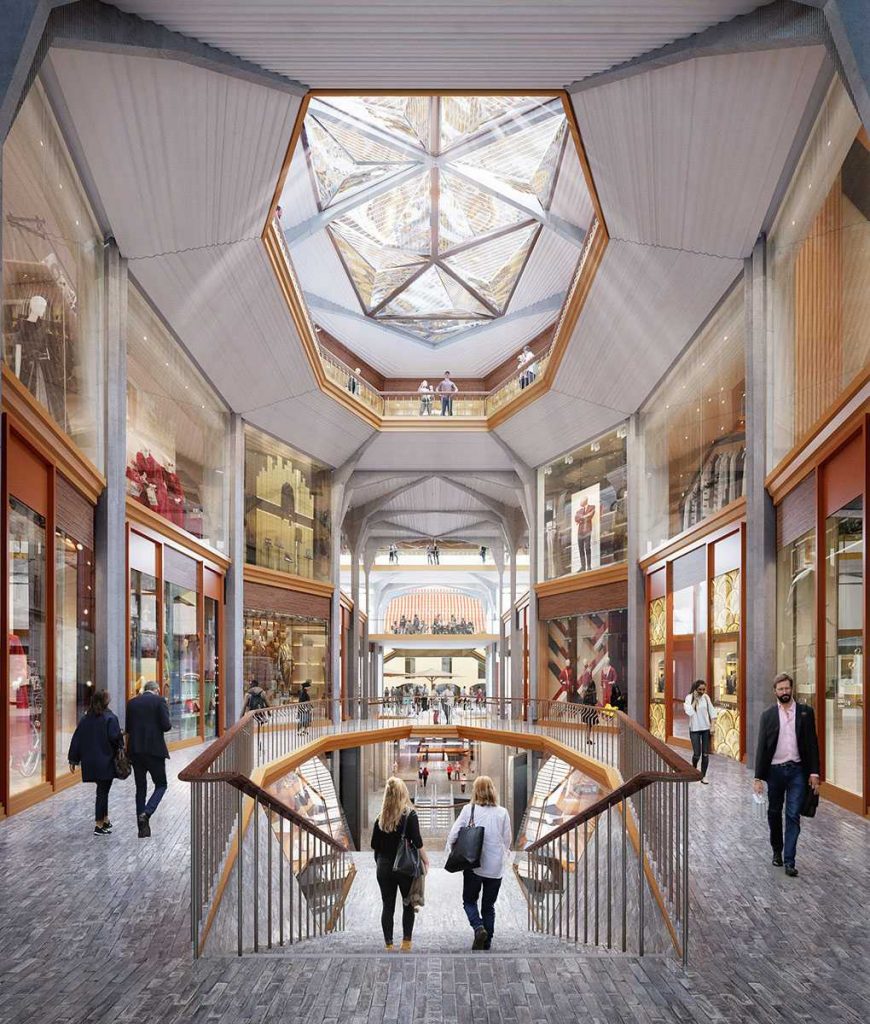
New passages will
allow easy and free entry to a previously closed area with a garden,
plaza, and publicly accessible roof gardens and terraces that offer
views of the Prague skyline.
The passages will be without doors and will be accessible for wheelchairs. A new direct barrier-free entrance to the Můstek metro stop will be created.
The building facing Jindřišská Street will have its own green courtyard and several restaurants. In the second part, with an entrance from Panská Street, there will be the previously announced Time Out Market with approximately 15 different culinary services. These are planned at an affordable price, so they won’s just be restaurants for tourists.
Three buildings
facing Wenceslas Square will have a passage with shops and services.
All three parts will lead visitors to the new public space at the
riding hall.
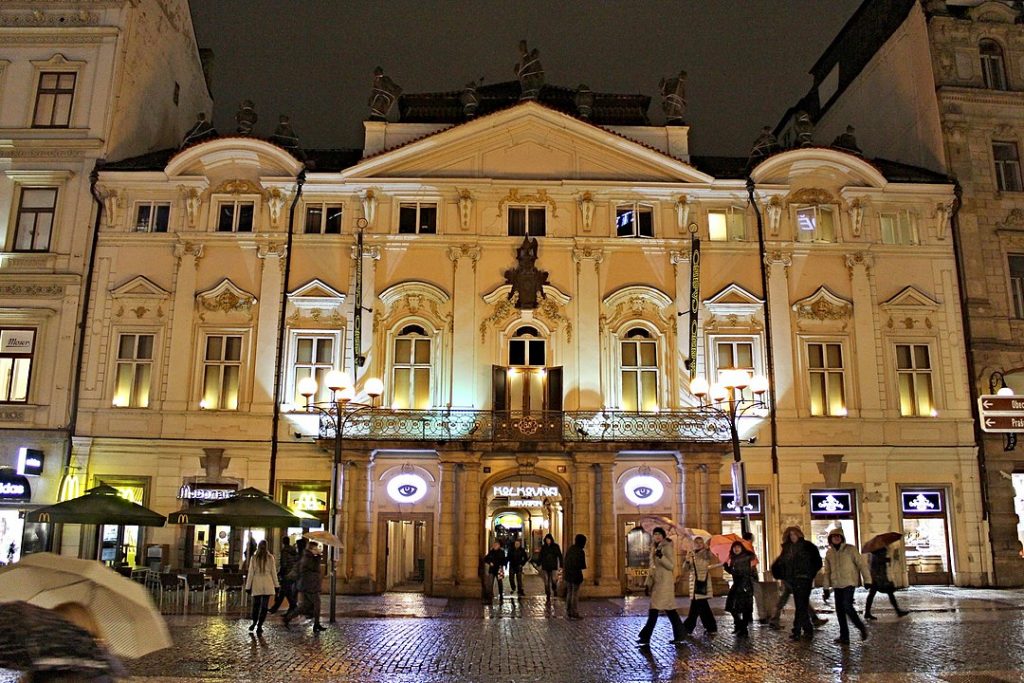
In terms of rent per
square meter, Na Příkopě is the most expensive in the Czech
Republic and one of the most expensive in the world.
Crestyl claims the
project returns the Baroque palace to its original concept, when it
was surrounded by courtyards, greenery and the riding hall.
The Prague 1 administration failed in its efforts to have apartments added to the concept. Prague 1 also declined to allow access to underground parking via a ramp on Wenceslas Square, as the long-term plans for the square are to create a pedestrian zone.
Recent projects by
Heatherwick Studio include the Vessel at Hudson Yards’ Public Plaza
in New York City, the Bund Finance Centre in Shanghai, the Zeitz
Museum of Contemporary Art Africa in Cape Town, Coal Drops Yard in
London, and Learning Hub in Singapore.












 Reading time: 3 minutes
Reading time: 3 minutes 