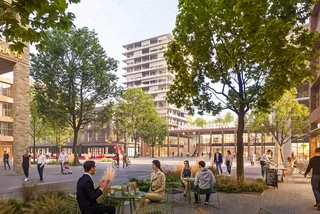 Prague's Hostivař to get brand new center in massive facelift
Prague's Hostivař to get brand new center in massive facelift
 Prague's Hostivař to get brand new center in massive facelift
Prague's Hostivař to get brand new center in massive facelift
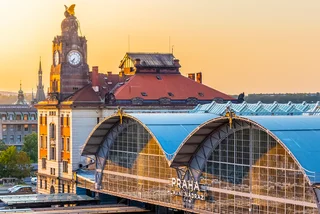 Prague greenlights major part of Hlavní nádraží transformation
Prague greenlights major part of Hlavní nádraží transformation
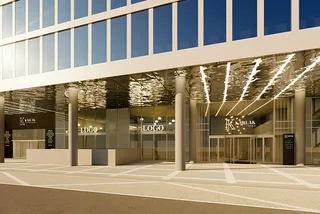 Karlovo náměstí shopping complex to undergo major facelift
Karlovo náměstí shopping complex to undergo major facelift
 Leader Talks: TKC Director of Real Estate Tomáš Jančovič on trends in Prague luxury real estate
Leader Talks: TKC Director of Real Estate Tomáš Jančovič on trends in Prague luxury real estate
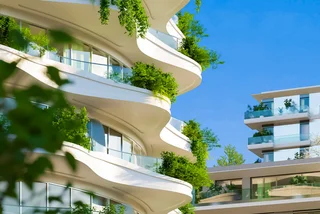 Ambitious Žižkov housing project is drastically scaled down
Ambitious Žižkov housing project is drastically scaled down










 Apartments
Apartments
 Houses
Houses
 Land
Land
 Commercial
Commercial
 Other
Other
 Mortgages
Mortgages


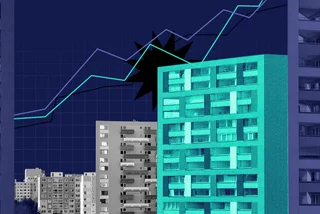 Property prices continue to rise in Czechia – especially Prague
Property prices continue to rise in Czechia – especially Prague
 Economist: How a Trump election win may make Czech mortgages more expensive
Economist: How a Trump election win may make Czech mortgages more expensive
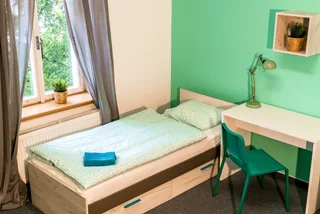 Surging dorm fees to squeeze student budgets in Czechia
Surging dorm fees to squeeze student budgets in Czechia
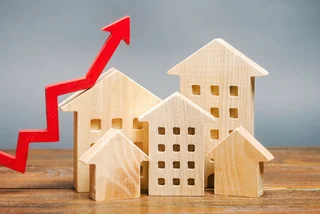 ASK AN EXPERT: Tips for successfully navigating Prague’s tight rental market
ASK AN EXPERT: Tips for successfully navigating Prague’s tight rental market
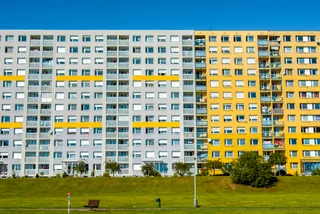 It takes 25 years of rent to pay off an apartment in Czechia
It takes 25 years of rent to pay off an apartment in Czechia