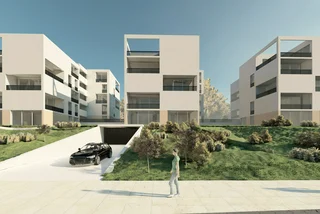 Find your tranquil home in a prime Prague location
Find your tranquil home in a prime Prague location
 Find your tranquil home in a prime Prague location
Find your tranquil home in a prime Prague location
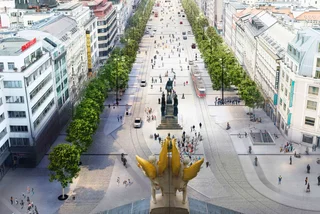 These nine building projects will transform Prague's cityscape in the next decade
These nine building projects will transform Prague's cityscape in the next decade
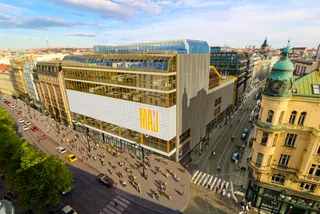 Prague's iconic Máj department store gets official opening date
Prague's iconic Máj department store gets official opening date
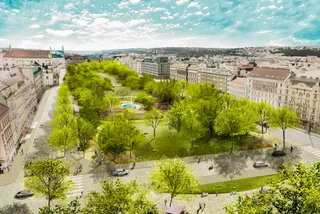 Prague's Karlovo náměstí to undergo much-needed transformation
Prague's Karlovo náměstí to undergo much-needed transformation
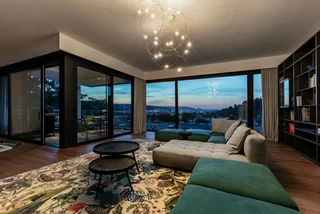 Meet the Czech developer breathing life into luxury properties in Prague
Meet the Czech developer breathing life into luxury properties in Prague










 Apartments
Apartments
 Houses
Houses
 Land
Land
 Commercial
Commercial
 Other
Other
 Mortgages
Mortgages


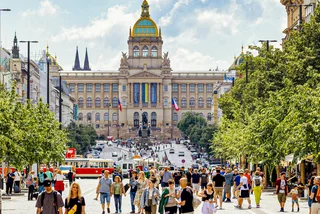 Housing, work, and fun: Comparing life in Prague with 10 other European cities
Housing, work, and fun: Comparing life in Prague with 10 other European cities
 Airbnb prices surge across Prague as city grapples with booking platform
Airbnb prices surge across Prague as city grapples with booking platform
 ASK AN EXPERT: What are the key steps involved in renting a Prague apartment?
ASK AN EXPERT: What are the key steps involved in renting a Prague apartment?
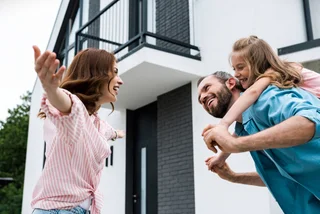 The rent-to-own concept is turning dreams of Czech property ownership into reality
The rent-to-own concept is turning dreams of Czech property ownership into reality