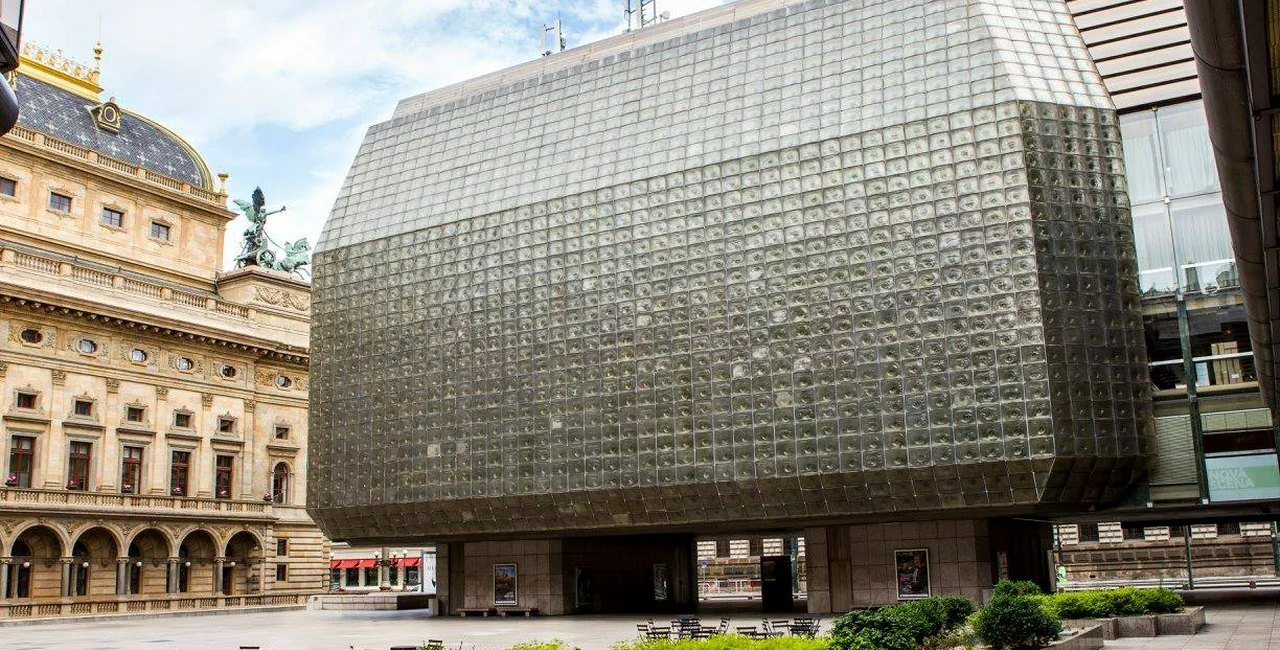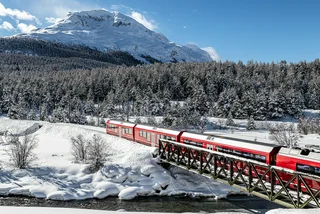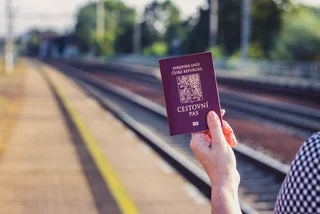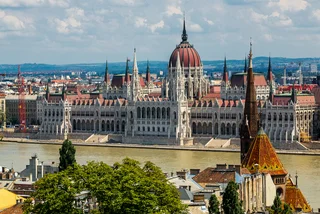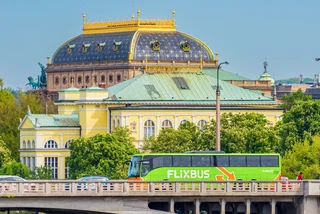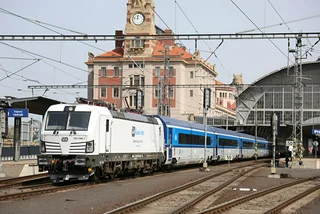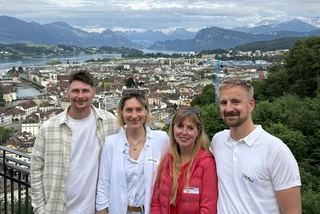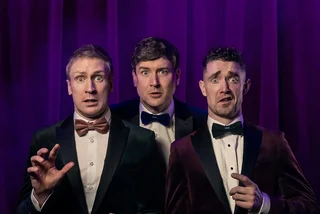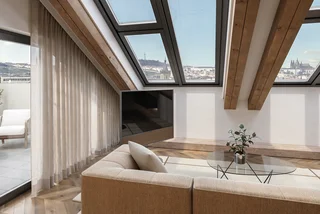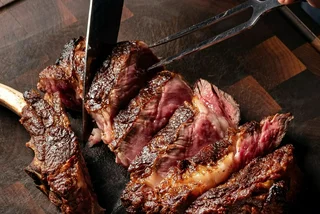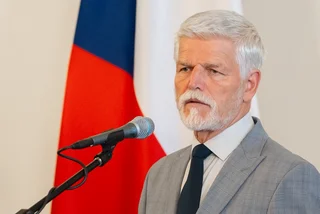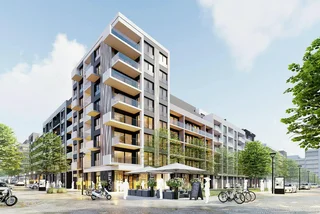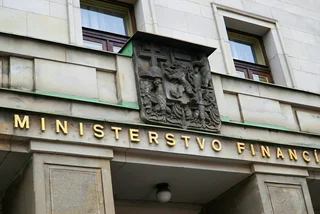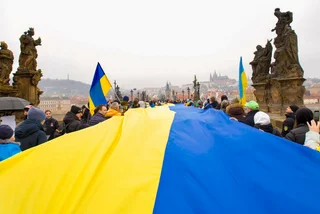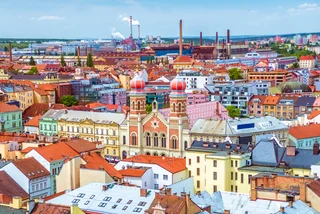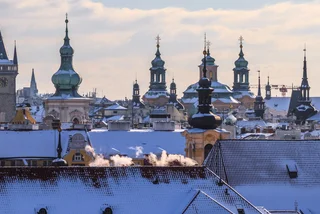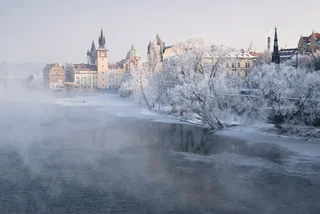While most people focus on Prague’s lovely Baroque architecture, there is another side to the city — Brutalism, the geometrical institutional buildings of the last half of the 20th century. They are scattered across the city, though there are fewer as time goes by since many lack landmark protection.
The topic of Brutalism even divides its fans, with some insisting that buildings must be raw concrete — or béton brut in French, while others stress the overall visual impact and not the material.
In Czechoslovakia, exposed concrete was not the most common medium. But there was an emphasis on making monumental structures using new materials and techniques, and making memorable treatments of volumes that fit into the local environment. The interiors, down to the lighting and furniture, were often conceived as part of the whole project.
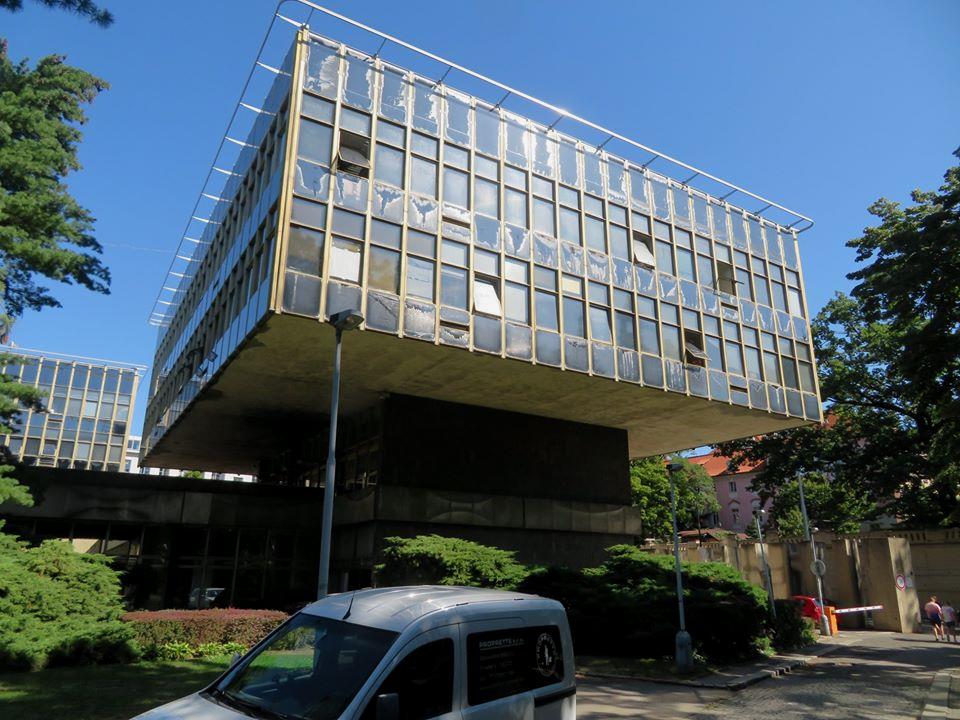
An exhibition called No Demolitions! Forms of Brutalism in Prague is currently at the National Gallery in Prague in Veletržní palác until November 22, 2020. It has pictures and models of buildings that both were built and never realized, as well as décor items. The exhibition is intended to raise awareness of the style and to rally support for landmark protection for the significant examples.
Many of the buildings themselves are easily reachable and can be seen at least from the outside. A few have some public access.
The best starting point is perhaps Center for Architecture and Metropolitan Planning (CAMP) at Vyšehradská 51 in Prague 2. just off of Karlovo náměstí. The building itself was designed by Karel Prager, one of the leading figures of Czechoslovak Brutalism and built in 1967–73 and a site left empty due to the accidental bombing of Prague on February 14, 1945.
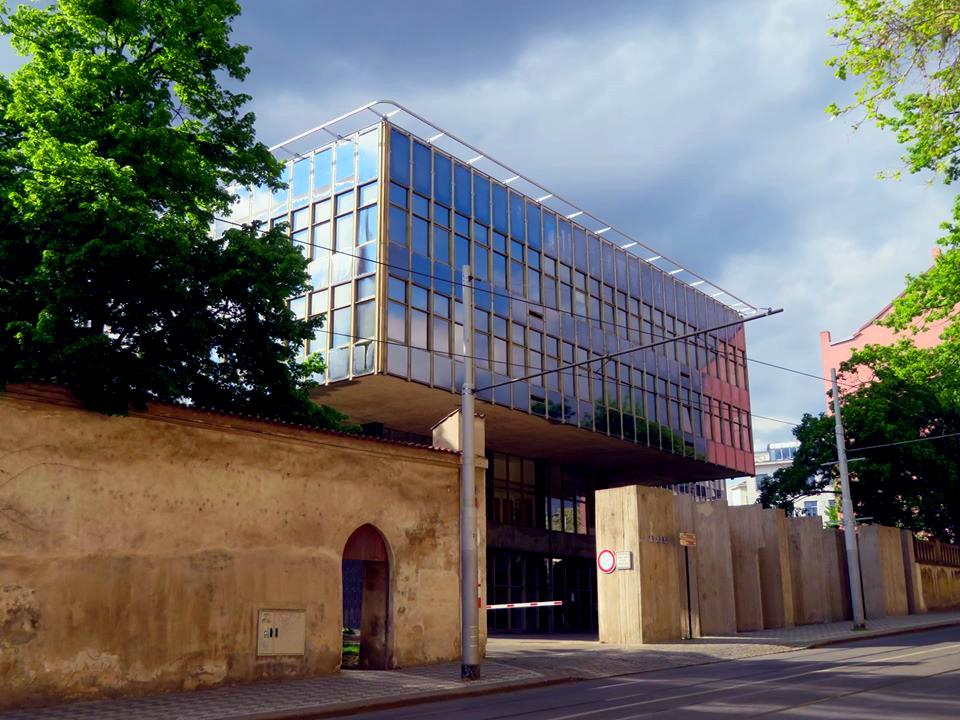
Prager, who died in 2001 at the age of 77, was a visionary whose work was sometimes too extreme for the times. His unrealized buildings, such as housing project of intersecting boxes flowing over a valley, are even more interesting that the built ones. His last project was part of the Interspar Hostivař shopping center, which opened in 2000 and was one of the country’s first real malls.
CAMP and the surrounding ones explore the idea of stacked cubes, with the upper space larger than the supporting lover levels.
What makes CAMP a good starting point is that is has a public cafe and courtyard, which lets people get a sense of the building as more than just a facade. The bookstore at the cafe has an excellent selection of architecture books as well, including some on Brutalism. CAMP, which is part of the Prague Institute of Planning and Development (IPR Praha), has interactive exhibitions on architectural themes and sometimes shows films.
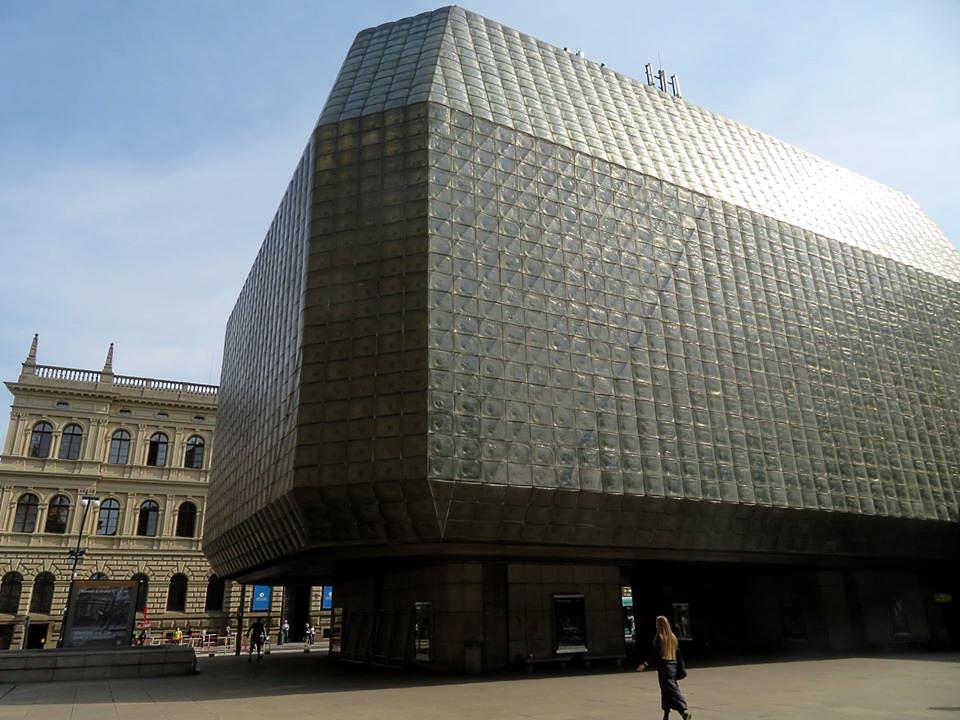
Prager also designed the New Stage (Nová scéna) of the National Theater, at Národní 4. The modern glass building, opened in 1983, next to the classical style Historical Building of the National Theater sharply divides the public.
This is another one that is fairly accessible, with a cafe open on the first floor even to those without theater tickets. A large glass sculpture hanging in the interior spiral staircase captures the concept of interior and exterior working as a unit.
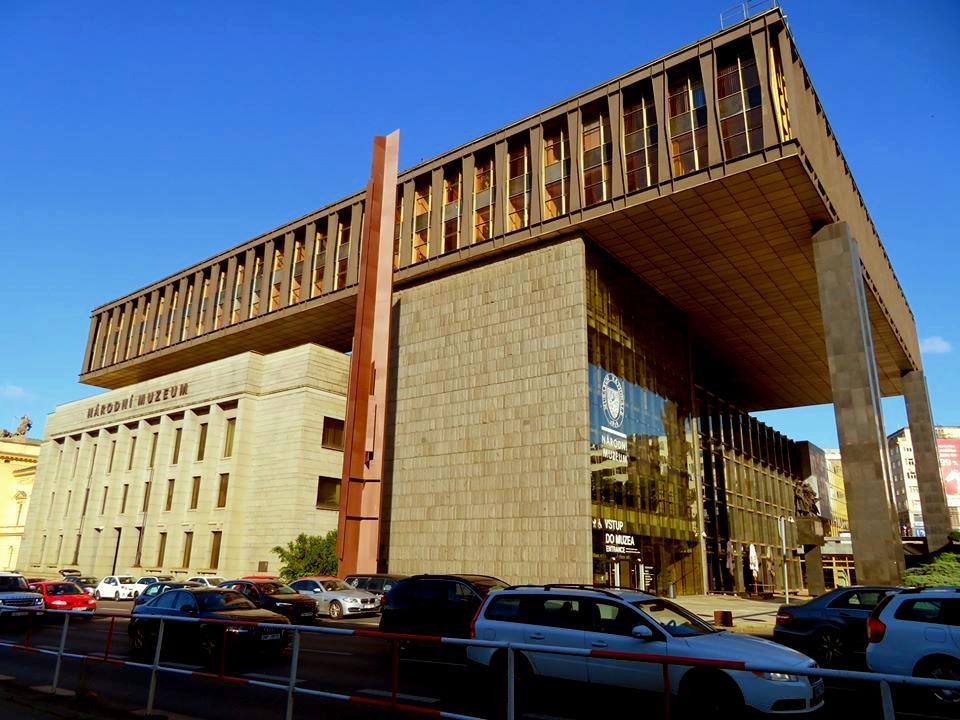
Another of his most visible works is the New Building of the National Museum, which was formerly the headquarters of Radio Free Europe. It was built as the Czechoslovak Federal Assembly and opened in 1973.
It was under construction during 1968 when the Warsaw Pact invasion took place. Just before that, singer Shirley Bassey used the construction site for the backdrop of a rendition of “Goldfinger” for a Franco-German TV show called Europarty.
The building incorporated the Prague Stock Exchange, a stone-fronted modern neo-classical building from 1937 by architect Jaroslav Rössler. Rather that tear the original building down, Prague built a metal and glass structure over and around it.
Another of Prager’s easily visible works is what is now Komerční banka on Štefánikova Street in Smíchov. The truncated octagonal pyramid, with a facade of brown tiles and reinforced windows, has been called “the bunker” by locals, and feels like something from dystopian sci-fi film.
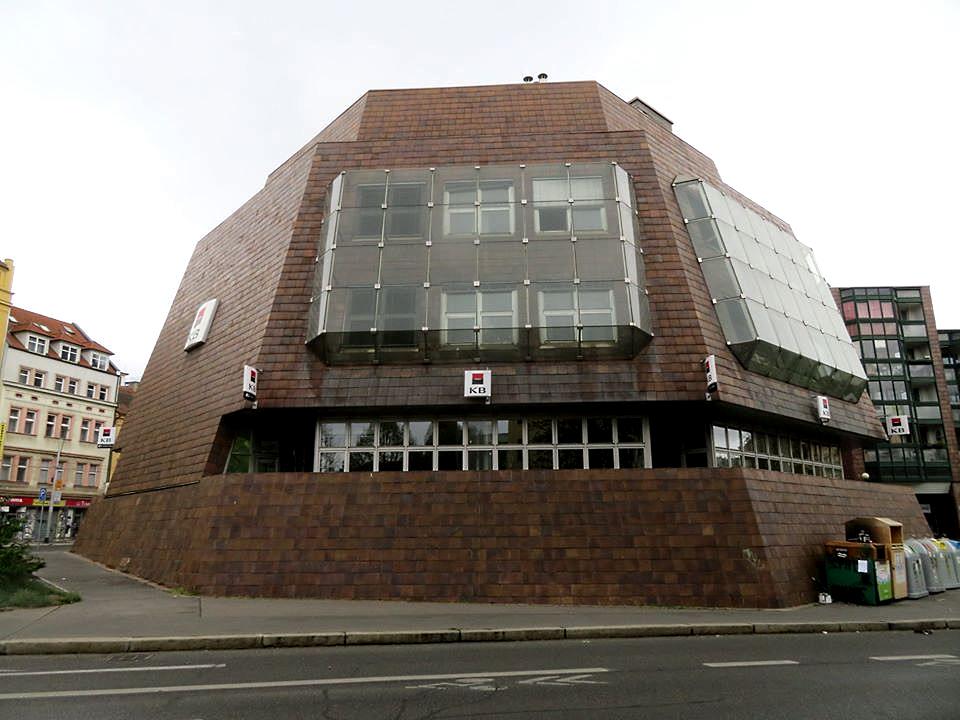
It was part of a plan to redevelop the entire surrounding area in a similar style. The bank was completed in 1992, and the rest of the plan was abandoned.
When it comes to odd shapes, the first building that comes to mind is the department store Kotva, Radical for its time, it was built on a hexagonal pattern to suggest busy bees and was designed by architects Věra Machoninová and Vladimir Machonin.
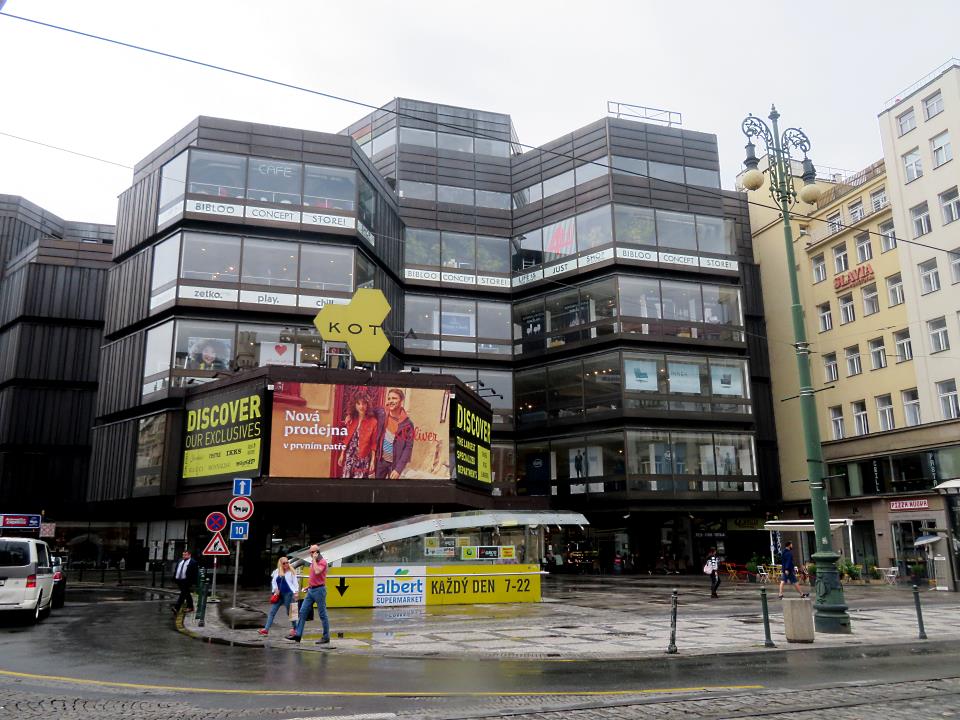
The construction, between 1970 and ’75, was done by a Swedish firm, which was unusual during the communist era. When Kotva opened in February 10, 1975, it was the fifth-largest department store in Europe and largest in Czechoslovakia, with a sales area of 22,160 square meters. It had 2,000 employees, serving up to 75,000 customers a day.
It was intended to show the success of socialism, but it was often nearly empty of goods. A renovation is planned to restore the culturally protected building to its former glory.
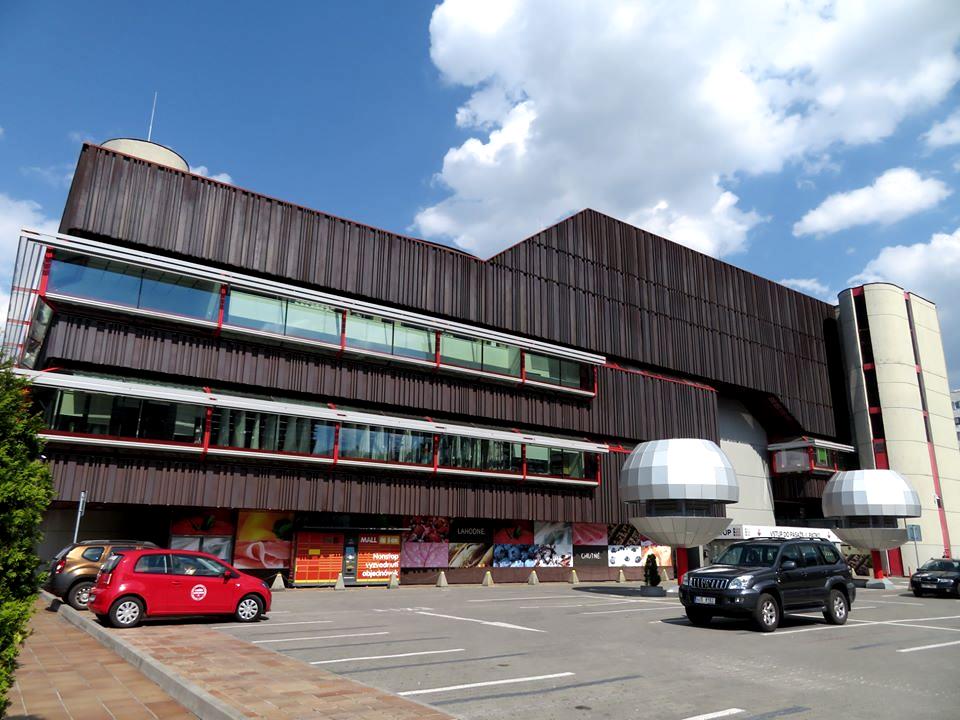
At the Budějovická metro stop, there is the imposing DBK building, which originally stood for Dům bytové kultury. It opened in 1981 after 10 years of construction, and is another effort by Věra Machoninová and Vladimir Machonin.
The exterior again used dark metal sheets, but the rectangular floor plan is less ambitious than that of Kotva.
The original concept included green space but much of that has been built over. Some of the design elements such as spherical vents can still be seen in the parking lot. Part of the building has deteriorated badly, and fences currently restrict access on some sides.
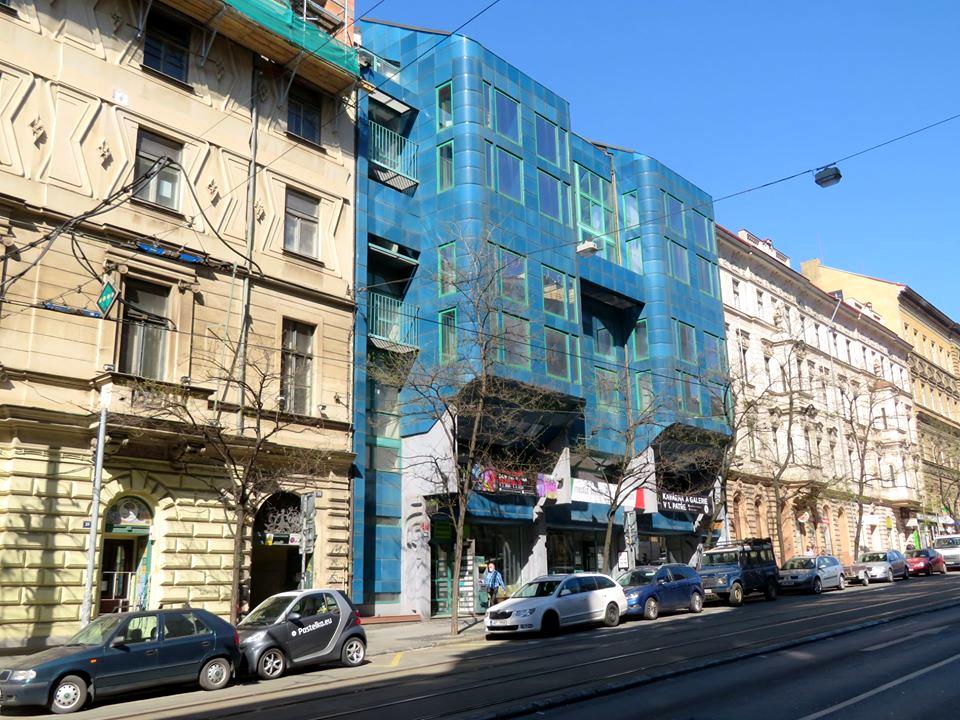
Věra Machoninová also designed Budova Teplotechny, a small blue office building on Ječná Street, visible from trams goign from IP Pavlova to Karlovo náměstí. It opened in 1984 and mainly was used as a hostel. The lower level has a restaurant.
The building now known as Duplex on Wenceslas Square was originally the administrative building and shop of Czech and Moravian Association of Production Cooperatives (SČMVD). Architect Vratislav Růžička, Eva Růžičková and Milan Vašek designed it with a distinctive curved glass crown on top. The restaurant in the crown was originally supposed to have been revolving.
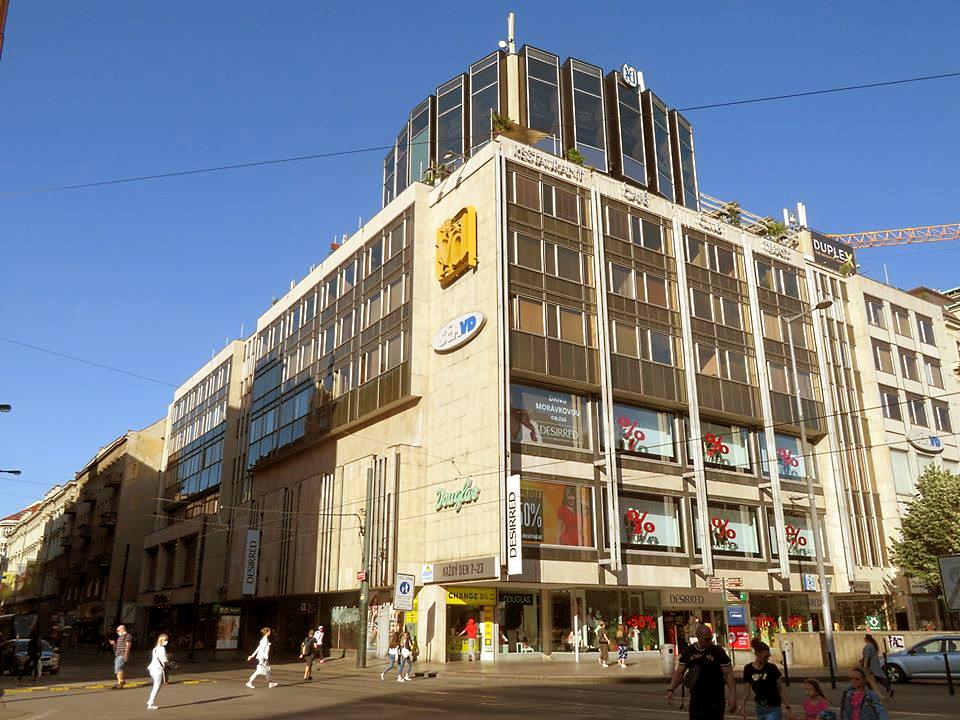
Little of the original interior design, which included glass sculptures, has survived from when the building opened in 1976. One of the building’s claims to fame is that it hosted rock star Mick Jagger’s 60th birthday party in 2003.
Anyone who has had to go pay a fine for not having a tram ticket has seen the Prague Public Transit Company (DPP) dispatch center, a forbidding black structure that encourages one to remember to buy a ticket in the future. This is also the work of Vratislav Růžička and Eva Růžičková. It opened in 1978 at Na Bojišti 5 in Prague 2.
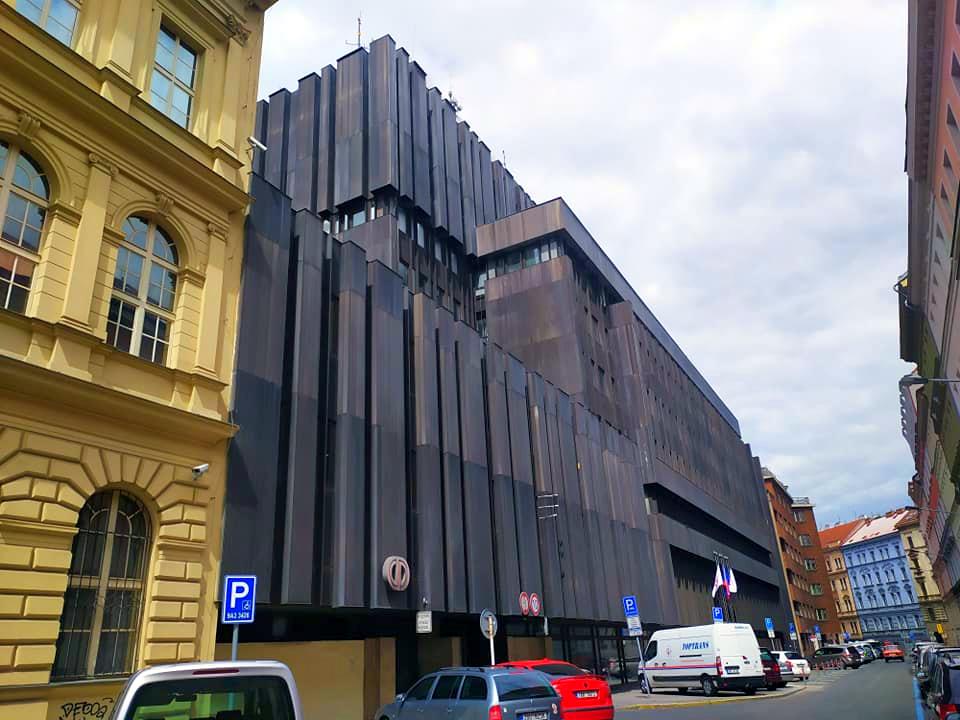
Vratislav Růžička and Eva Růžičková, this time with Boris Rákosník, designed the urology clinic of the General Teaching Hospital (VFN), located at Apolinářská 20, in the vicinity of Karlov and the Nusle Bridge. The building, which opened in 1976, vaguely resembles a scale model of the Intercontinental Hotel.
From the Karlov area, its a short walk to Folimanka park, with its Brutalist-style Sportovní hala Folimanka (Folimanka Sports Hall), built in 1972–76 by architect Jiří Siegel,
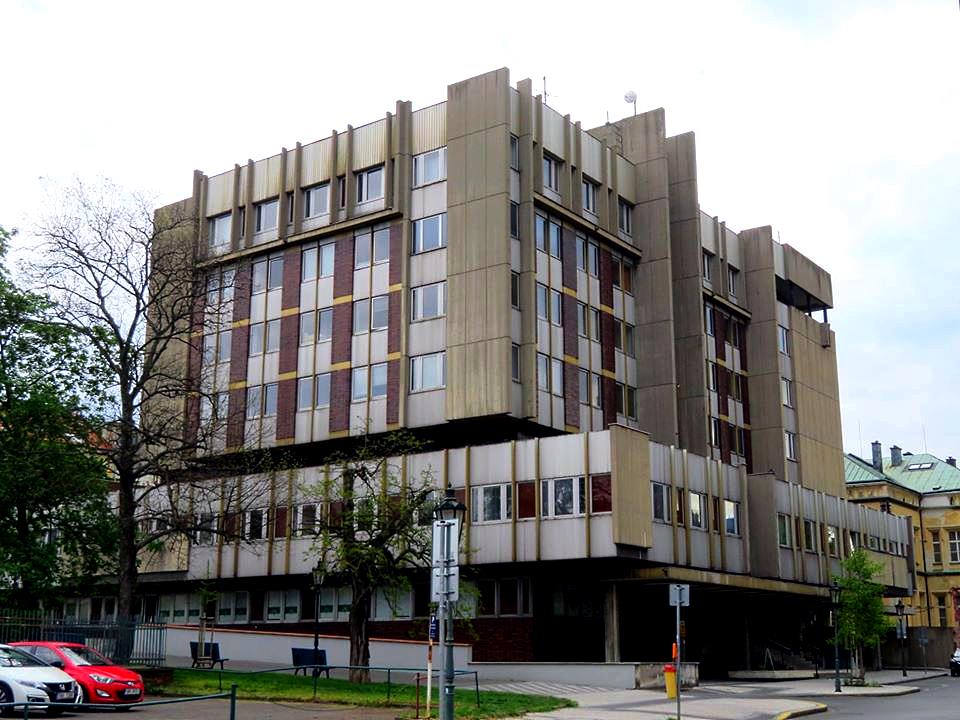
Sitting at the end of Pařížská Street in Prague 1, the InterContinental Hotel is sometimes classified as Brutalist, though some purists say its form and especially the visual impact of its facade isn’t challenging enough to really qualify. The hotel was constructed by the state-run travel firm ČEDOK from 1968–74, from a design by architect Karel Filsak.
The hotel was used by visiting dignitaries in the communist era such as Richard Nixon and Ray Charles. Pop star Michael Jackson stayed there in 1995, and erected a statue of himself where the statue of Stalin used to stand on Letná
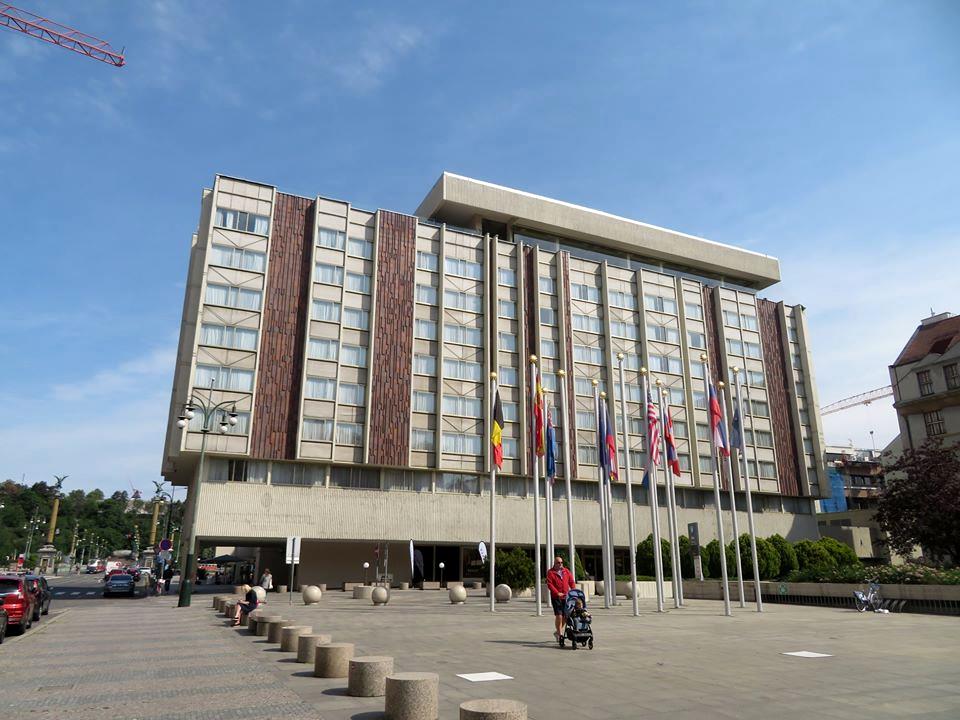
It was recently renamed Golden Prague Hotel managed by Fairmont by its new owners, and it is awaiting a major renovation.
Another hotel that makes the list is Parkhotel Praha, now called Mama Shelter. The glass box on legs opened in 1967. It was designed by Zdeněk Edel and is considered one of the first “design hotels” in Europe. The hotel was meant to cater to foreigners doing business at Veletržní palác, the Trade Fair Palace.
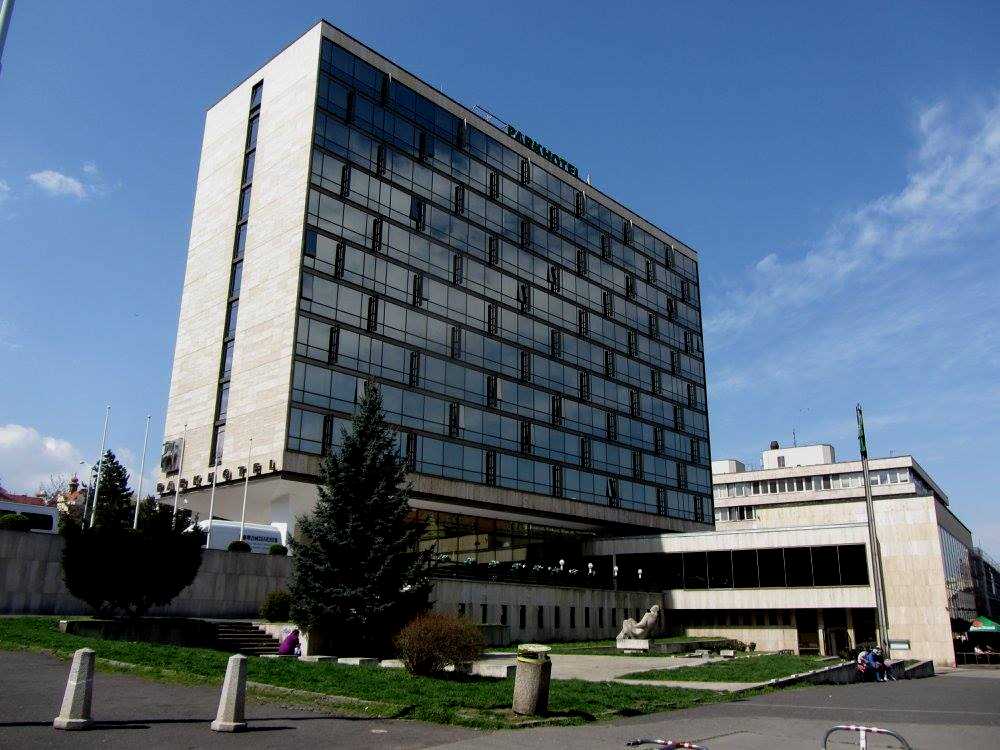
Hotel Pyramida was originally the Central Recreation House of the Revolutionary Trade Movement (ROH), It was designed by Miloslav Cajthaml and Neda Cajthamlová and built in stages from 1980 to ’87 on a triangular and hexagonal grid with diminishing floor space as it rose higher.
It was another prestige project meant to impress foreign visitors, located on Bělohorská Street on the route to what is now Václav Havel Airport Prague.
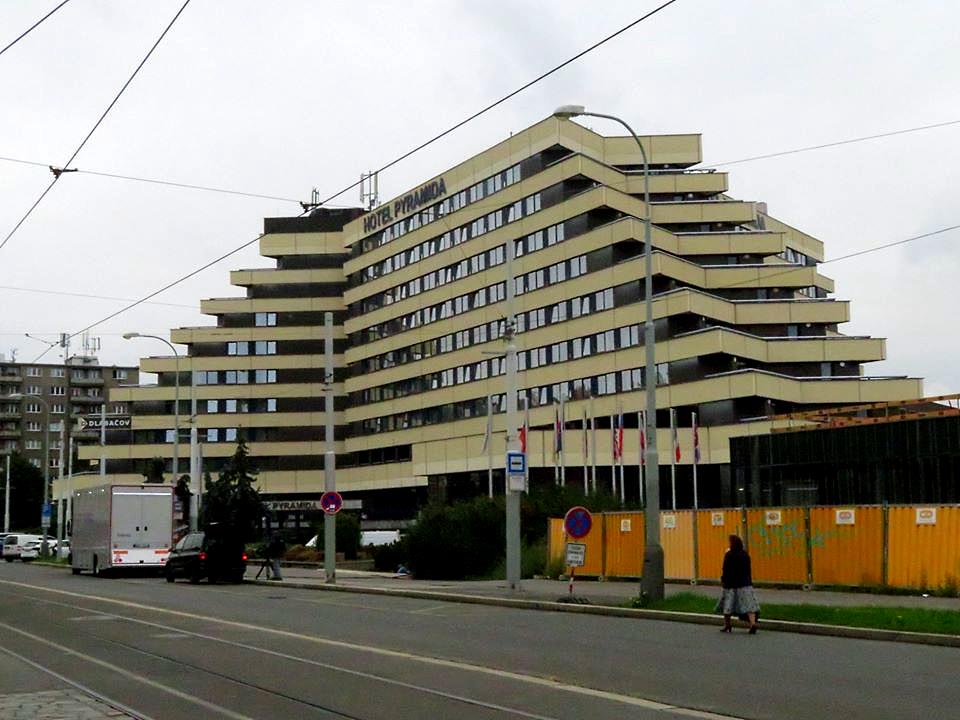
Far outside the center at the tram stop Džbán on Evropská třída, on the edge of the park Divoká Šárka, you can find the former PZO Koospol building, now known as Cube. This is perhaps one of the more successful Czech examples, with interlocking geometric shapes and some of its greenspace still accessible.
The building, completed in 1977, was designed by the architects were Stanislav Franc, Vladimír Fencl and Jan Nováček.
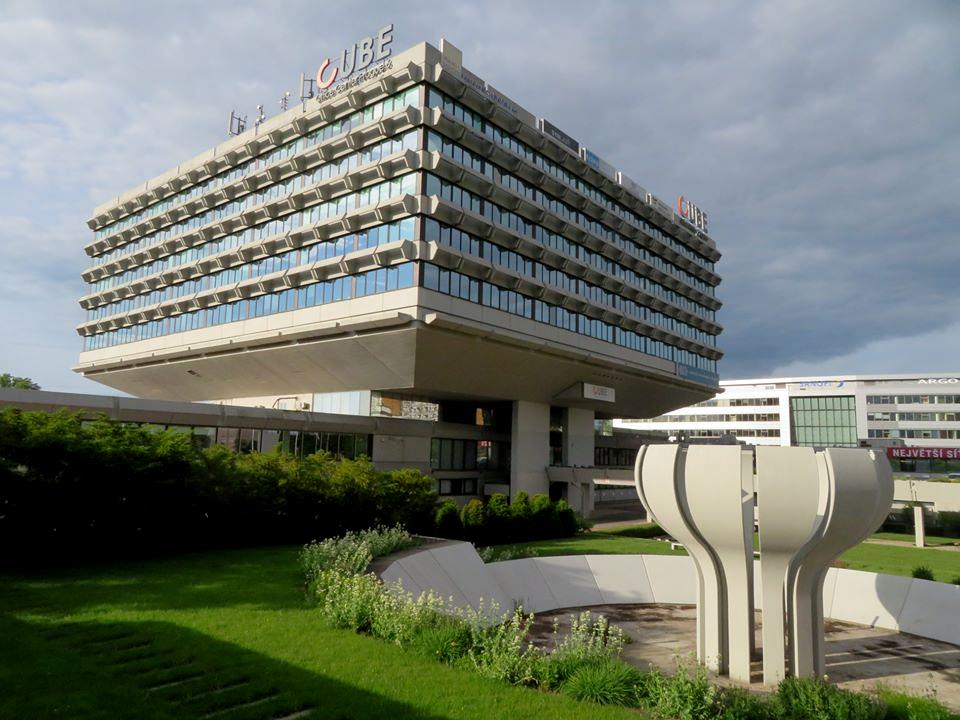
The building was originally used by PZO Koospol, which traded internationally in food. They needed a new home after a 1974 fire at Veletržní palác displaced businesses from there. After the revolution, it housed firms such as Citibank and T-Mobile, but now has a number of smaller companies based there. It was modernized in 2010–11.
Strahov stadium, the largest stadium in the world, is sometimes included as a Brutalist structure, although it dates to 1932, which is too early. It was expanded in 1948 and 1975 and doesn’t really represent a unified artistic vision. It is currently in very poor shape.
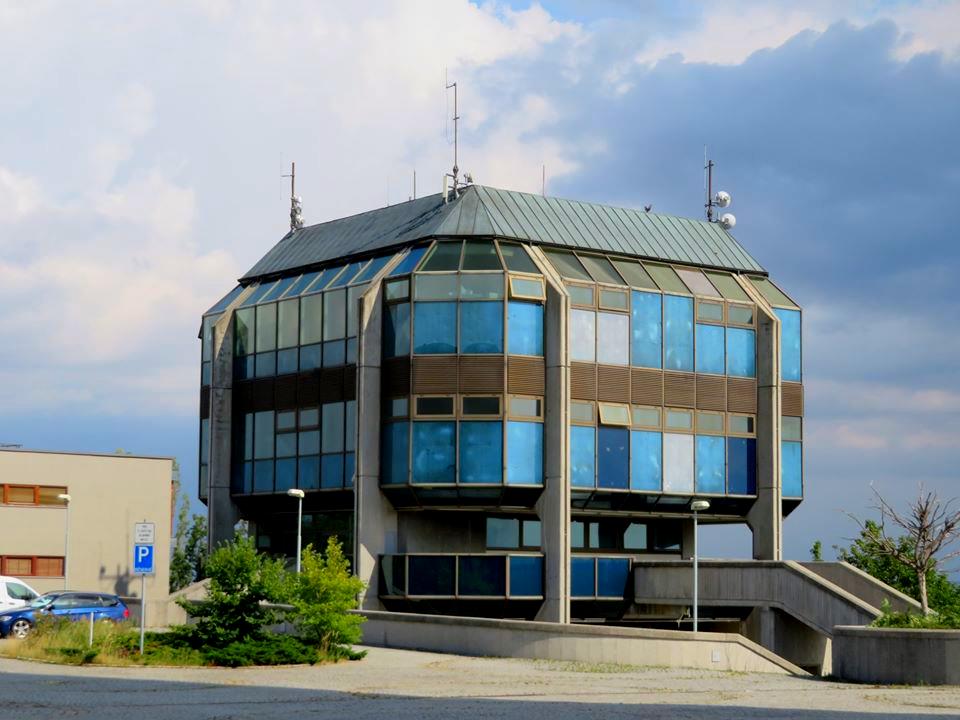
Next to it stands the TSK control building for the Strahov tunnel, built in 1980–81 by architect Jiří Trnka, a hidden gem in the shadow of the crumbling giant.
A building that will not survive much longer is Žižkov’s Central Telecommunications Building (ÚTB) complex, at Olšanská and Jana Želivského streets.
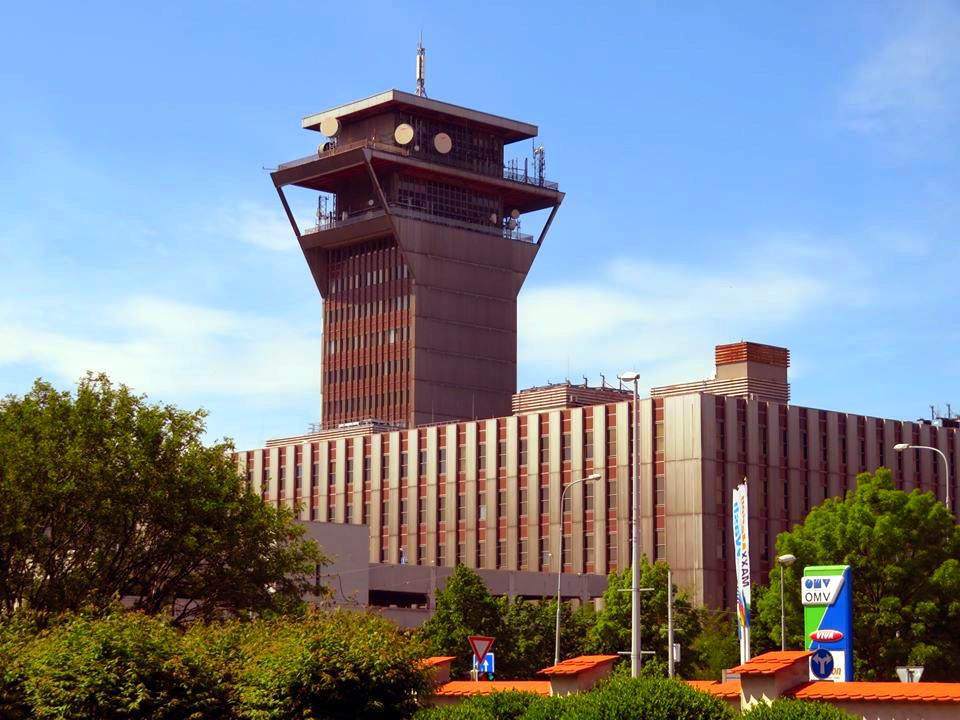
Now known as the CETIN Building, it will be torn down, as it is not possible to renovate it into a new purpose and it is no longer needed as a telecommunications hub. The building, nicknamed Mordor, was built between 1972 and ’79. It was the tallest building at that time in Czechoslovakia, and tallest telecom building in Europe. The architects included František Cubr, Josef Hrubý and Zdeněk Pokorný.
And finally, it is too late to see the Transgas building, which used to be on on Vinohradská Street, just behind the National Museum. It was torn down starting in 2019 after it failed to get landmark protection. Its architects include Václav Aulický, who also was involved in the design of the Žižkov TV Tower. It opened in 1978 and used aluminum pipes as a thematic design.
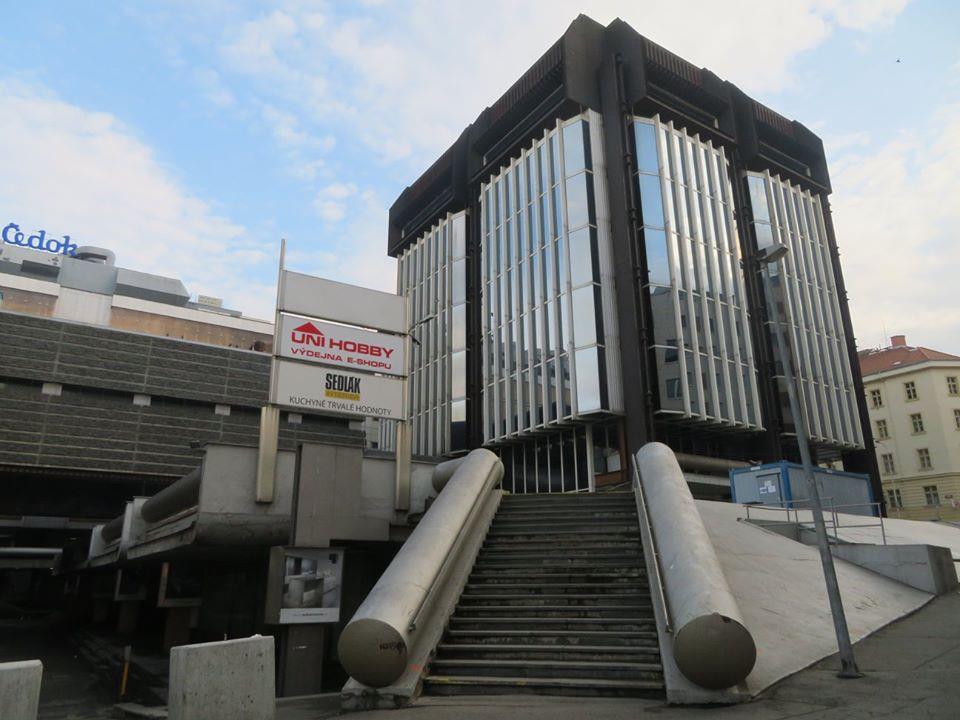











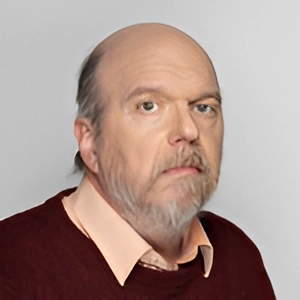
 Reading time: 9 minutes
Reading time: 9 minutes 