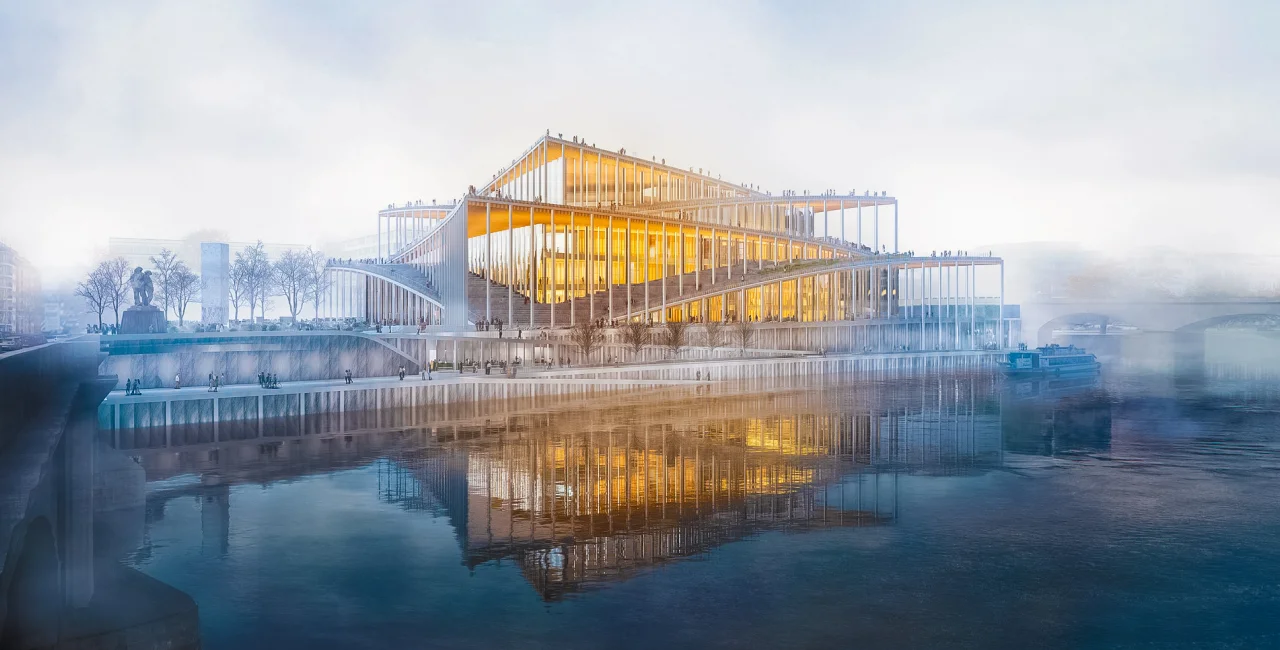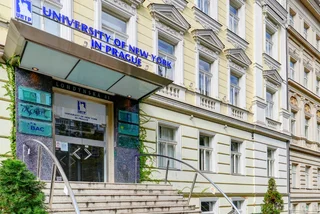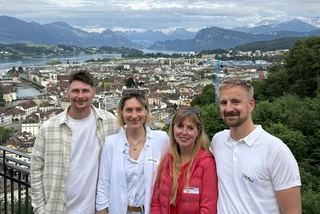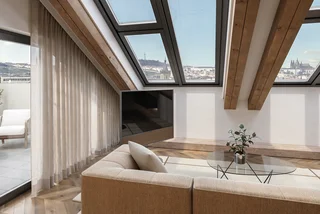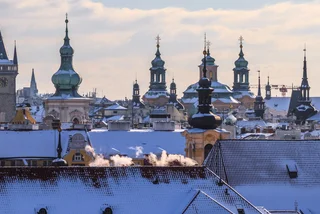Head of Danish architecture firm BIG Bjarke Ingels Wednesday evening unveiled detailed plans for the construction of the Vltava Philharmonic, which is set to be completed within the next eight years.
The centerpiece of the project is the main hall with a seating capacity of 1,800 spectators, flanked by a smaller hall and a multifunctional space accommodating around 700 attendees.
The structure goes beyond its role as a concert hall and educational hub, incorporating facilities such as a library, rehearsal rooms, study areas, and offices. With pedestrian-friendly roofs facilitating connectivity to the Vltava embankment and a novel public space, the building transforms into a communal focal point for both Prague residents and metropolitan visitors.

The Vltava Philharmonic aims to become a vibrant gathering space for Prague's citizens and visitors. Ingels highlighted: "The boundaries between what is a park, an access road, what is a square and the building itself are to be blurred." Walkable roofs will offer unique views of Prague Castle, the Vltava River, and Holešovice.
A recorded video of Ingels' talk can be found on the CAMP website.

Two restaurants, including one with a panoramic view of the Vltava and the city center, are integral to the project. Ingels envisions the Philharmonic as a place where the urban landscape converges with artistic expression.

The Czech Philharmonic, in collaboration with the Prague Symphony Orchestra, will find a new home in the Vltava Philharmonic, departing from the aging Rudolfinum. The historic Dvořák Hall's limitations necessitate this move, with modern acoustic standards being a primary concern. "These buildings from the turn of the 19th and 20th centuries no longer meet the requirements for modern concerts," said Prague Deputy Mayor for Territorial Development Petr Hlaváček.

However, the estimated construction cost of CZK 9.4 billion has surged to almost CZK 13 billion due to changes in plans. Private donors are expected to cover a third of the expenses, with negotiations already underway.

Prague's commitment to this cultural landmark extends beyond the Philharmonic's walls, involving the transformation of the entire area and transportation infrastructure. The project aligns with the development of the Prague-Bubny railway station, part of a broader transportation plan connecting Masaryk station to Ruzynské airport and Kladno.
Additionally, it will prompt adjustments in tram routes and road traffic, symbolizing a holistic reimagining of the neighborhood's dynamics.

















 Reading time: 2 minutes
Reading time: 2 minutes 