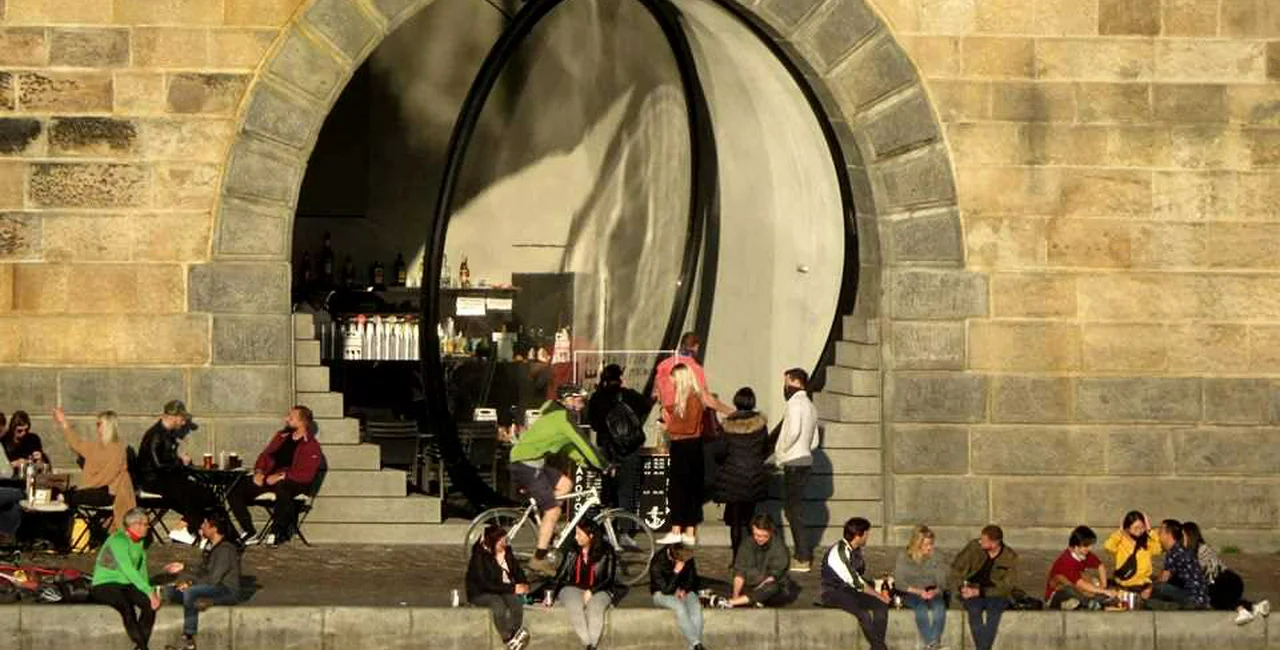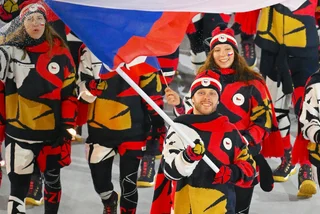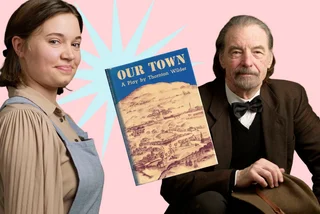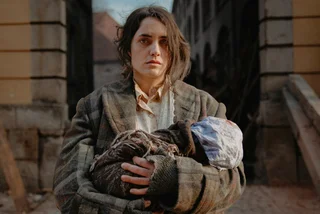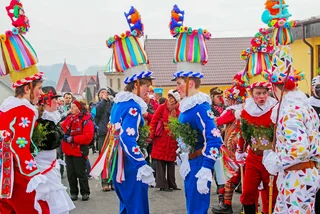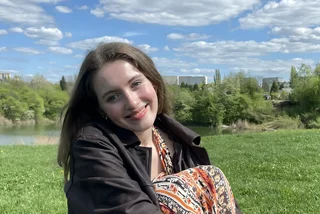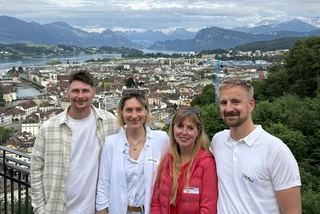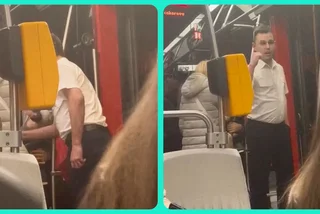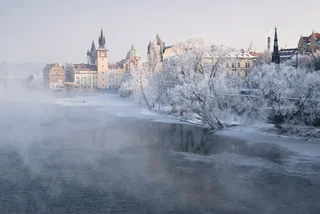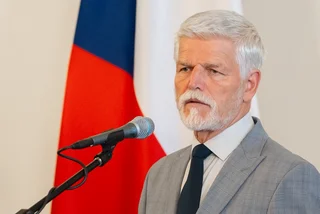Nine Prague sites have been nominated for the fifth Czech Architecture Award, including the renovated cubicles at Náplavka, Manifesto Market Smíchov and the lookout tower Rozhledna Doubravka. In total, 27 works were nominated out of 192 entries from across the Czech Republic.
An international jury will select the winners, and the awards will be given out November 24 at a gala dinner at Forum Karlín. One-third of the nominated structures were publicly funded, and the remainder were private projects.
The types of structures nominated across the Czech Republic is diverse. Residential houses are the most represented, followed by company headquarters or commercial premises, and public buildings. The list has three lookout towers, a memorial (for Jan Palach), a sports ground, a church, a kindergarten, a tree house, a bus shelter and a wilderness shelter.
The highest number of nominated objects are in Prague, with a total of nine. The Hradec Králové region finished in the second place with five selected buildings, while the Central Bohemian and South Moravian regions have three each.
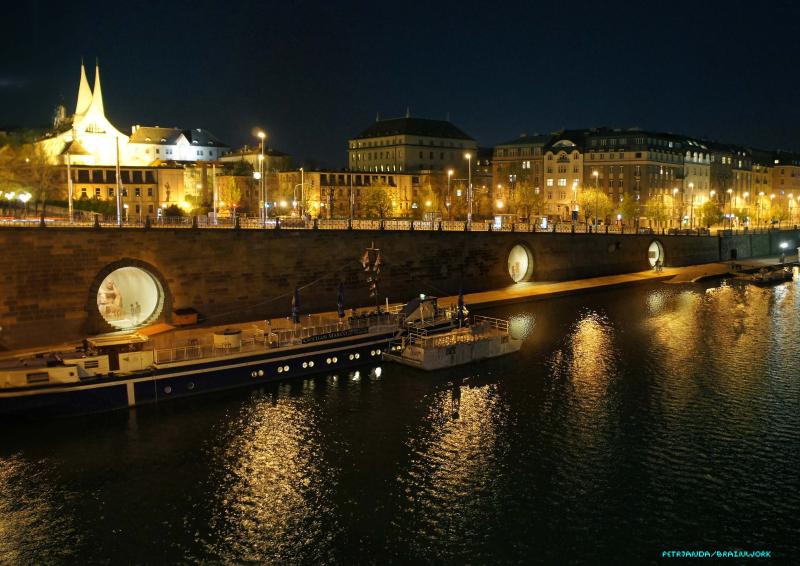
The renovation of the cubicles on Prague’s Náplavka made international news. The project by Petr Janda of the brainwork studio put large round windows into disused spaces along the kilometers of embankment wall of the east side of the Vltava river near Prague’s center. The project took a decade to implement, and further refinements in outdoor furniture are still planned.
Manifesto Market Smíchov by Chybik + Kristof Architects & Urban Designers is a temporary complex in Prague’s Smíchov district, with 11 containers on wooden bases for various food and drink vendors, plus outdoor seating. The space is unified by the waves of corrugated aluminum, and the wooden base makes the area barrier free.
The Doubravka Lookout Tower, completed in 2018 and designed by studio Huť architektury Martin Rajniš has three elongated bulbous lattice structures and a central cylinder that come together at the top. The viewing platform is above the level of the trees and provides views of the Prague 14 area. It was the first viewing tower built in Prague in 70 years.
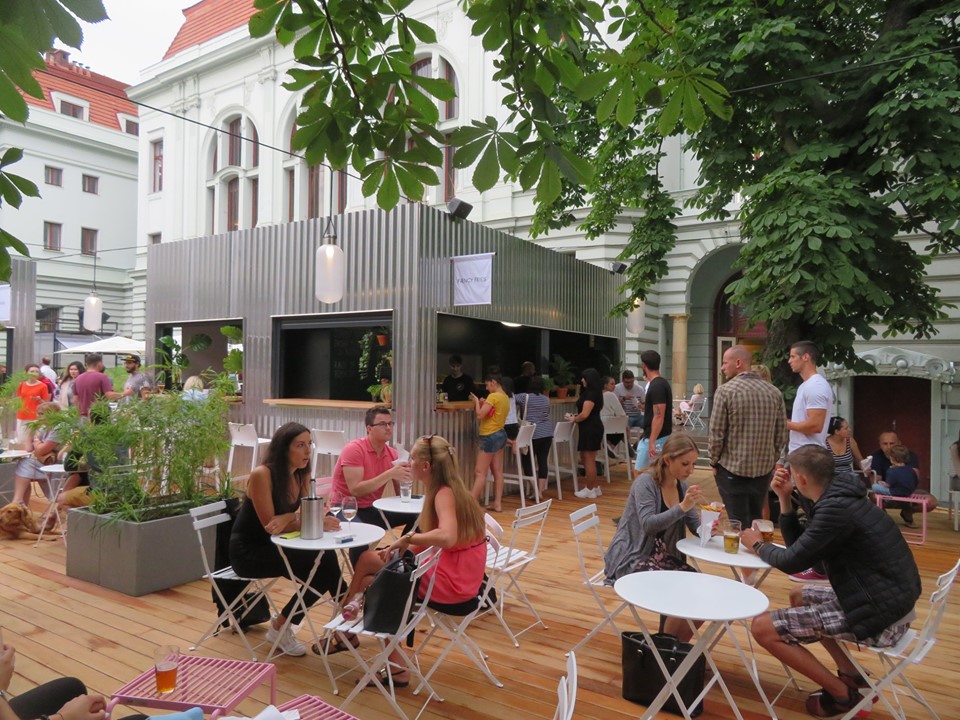
One of the public buildings to be nominated is the new Town Hall for Prague 7 by studio Atelier bod architects. The brick building was designed to fit in with the industrial roots of the Holešovice area. The step design, with upper floors increasingly recessed, creates a distinctive minimalist look. A clock on the highest level is a reminder of classic town halls.
The new Hotel Urban Creme Praha from architectural studio ra15 is located on Na Poříčí near Florenc. It is notable for its facade of large slivers of concrete that mask the windows from certain angles. The entry level, including a garage door, is covered in travertine.
The Prachnerova apartment house in Prague 5–Košíře by studio A.LT Architekti features an exposed concrete grid on the facade and recessed loggias, resembling a permanent scaffolding. The center of the building is an atrium, with varied sizes for the windows that look out onto it.
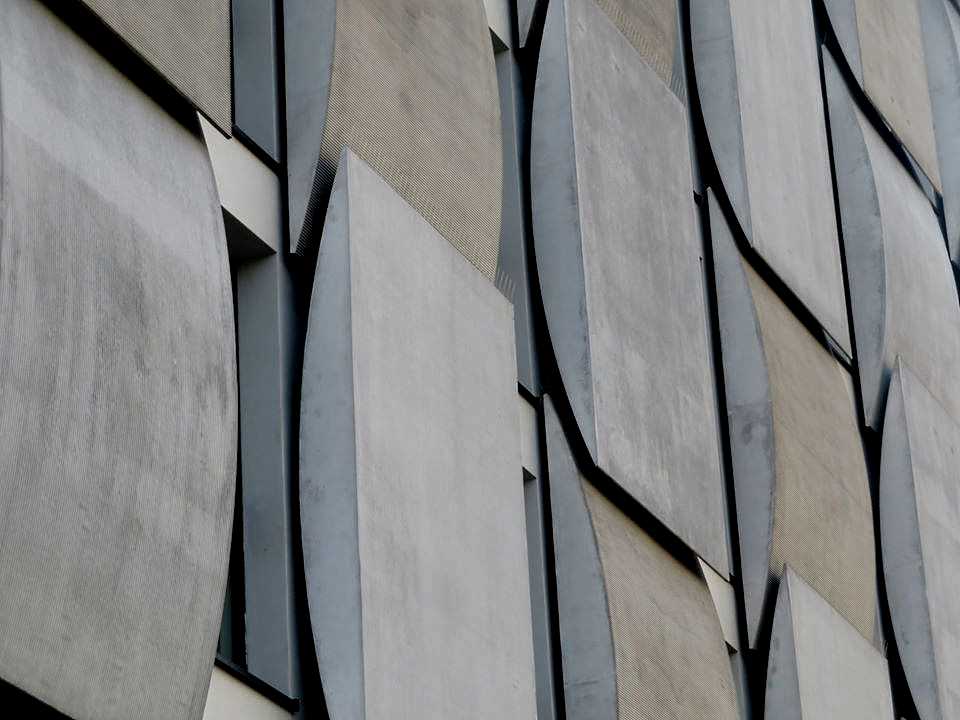
A family house in Prague’s Jinonice district by Atelier 111 architects modernized an uninhabitable abandoned building and a sloping garden into a modern living space, with a stone wall left from the original structure. The garden on the upper level is now shaded by the new building, and there is a small pool. Inside, a winding staircase is a dominant feature.
A former factory is now the Ski a Bike Centrum Radotín, designed by studio Vllnna. The original location opened in 1910 and was used to make gym equipment, but the structure had fallen into disrepair. The structure was adapted to new uses, with a minimalist exterior look.
The coal area of the University of Chemistry and Technology, Prague (VŠCHT) has been transformed by studio ov architekti. The storage area from the 1930s is now a stepped auditorium. It had been used for storage since the 1980s. The interior has been cleaned, and much of the original concrete is exposed, with new wood and steel elements added.
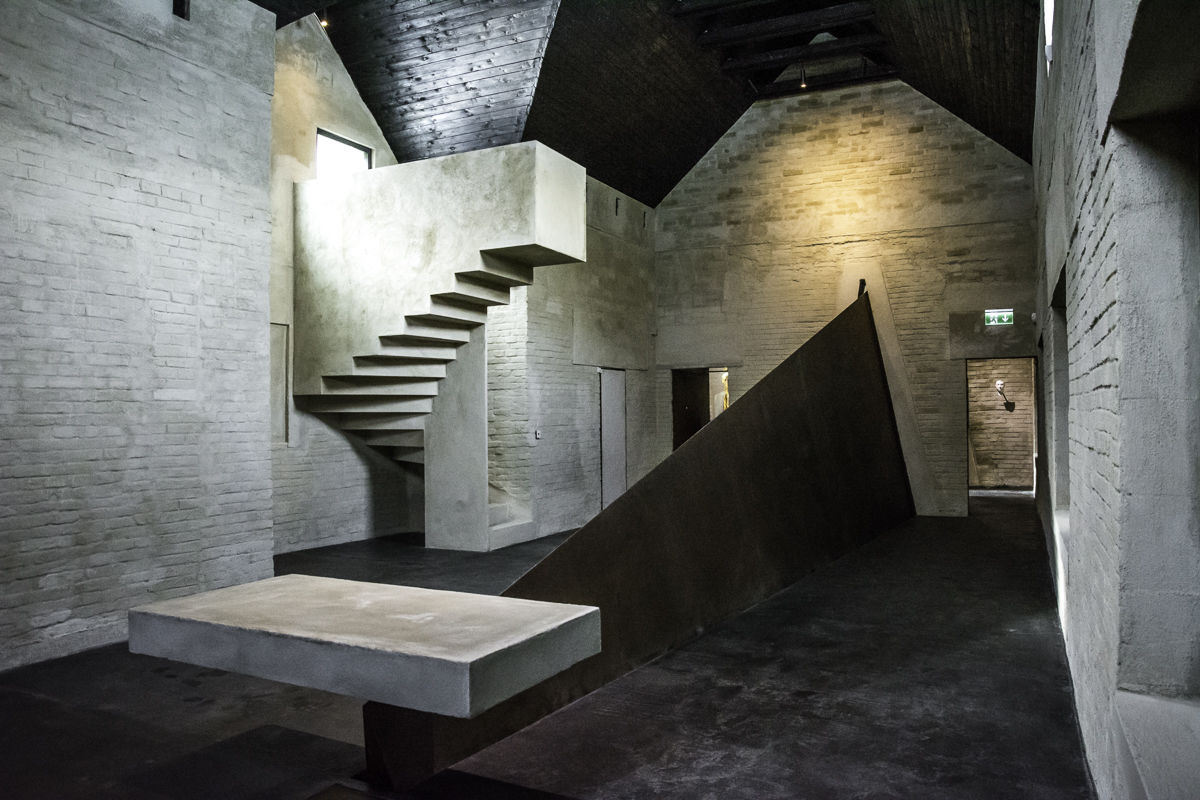
The memorial for Jan Palach is located in Všetaty in the Mělník district of Central Bohemia. Studio MCA atelier extended Palach’s birth house into a pavilion for a historical exhibit and a garden for contemplation. The goal of the structure is to create an emotional response in the visitor through its unusual shapes and arrangements for walls and portals.
Curiosities on the list include a shelter in the Spindleruv Mlyn ski area near the Boulder Waterfall (Balvanový vodopád). The shape resembles a large rock, with a five-sided window, aluminum exterior and wooden interior. The shelter was designed to be easily portable.
A raised wooden walkway over vineyards is a new tourist attraction in Kobylí in the Břeclav district of South Moravia. It was designed by Brno-based Keeo4design. The idea is to bring people into the wine region, but minimize the impact on the growing grapes. On days with good visibility, people can see mountains in Slovakia.
A tree house in Hrusice, Central Bohemia, has two wooden platforms on top and bottom with a round transparent center. Stairs lead up into it. It was designed by Jan Tyrpekl. Even though it is on private land, there will be public access and planned events for people to meet and plant trees, for example.
Finally, a bus shelter in Krucemburk in the Havlíčkův Brod district of the Vysočina region has been transformed into a small community living room, where people can sit for a game of chess or have coffee from their thermos. The idea was to restore the rundown shelter into something useful, as there is little bus service anymore. Inside, there is wallpaper, a small wooden table, chairs and a bench. It was designed by studio DPA.
All 27 of the nominees can be seen here.












 Reading time: 5 minutes
Reading time: 5 minutes 