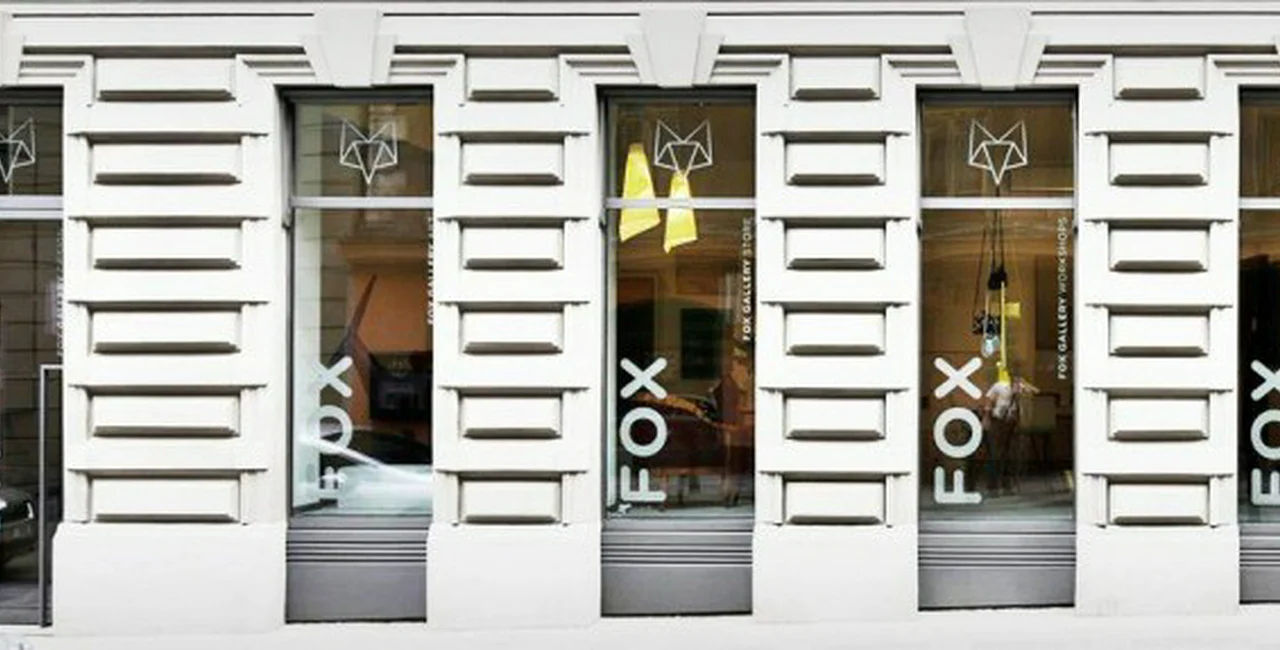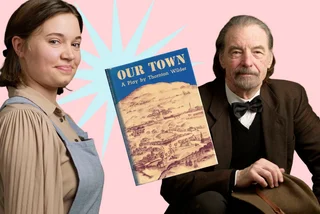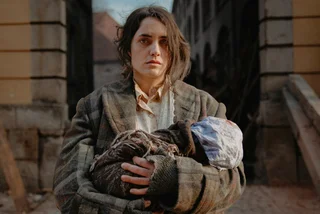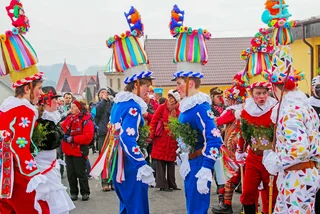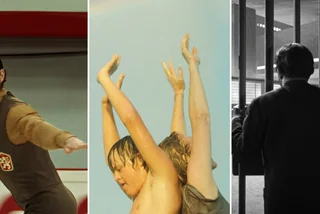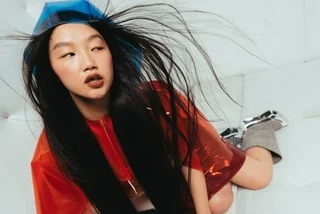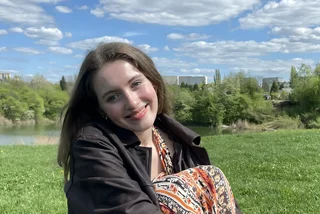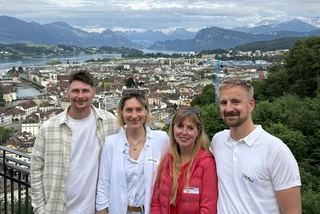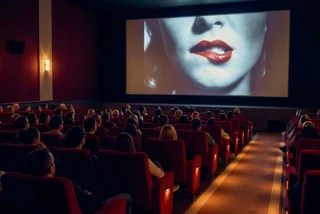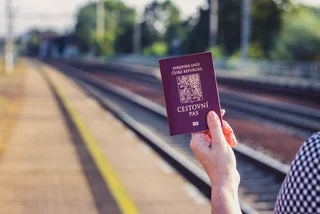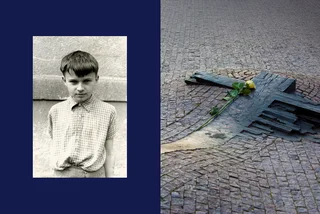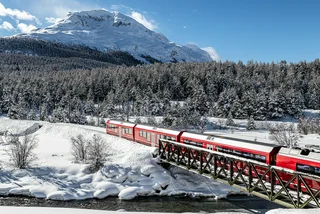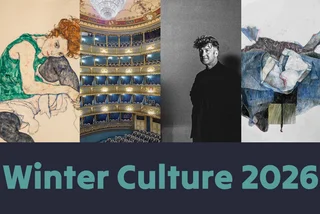It seems that nearly every time I’m out and about in the city these days I stumble upon some new, well-designed venue. From cafés, to food shops, to galleries and other cultural spaces, Prague’s old interiors and historical buildings are being transformed, repurposed, and uplifted. I took a look inside a few of them.
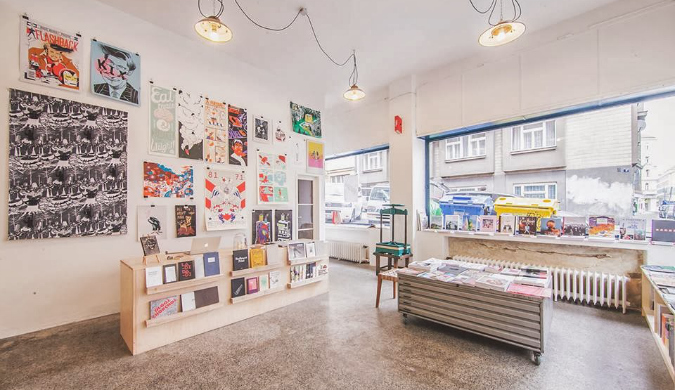
Located in a bite-size corner space just up from Strossmayerova náměstí and down the hill from Letná, Page Five is a bookstore and publishing company, selling and producing art books and magazines – including design, architecture, art, poetry, and theory (with most of the titles in English or both English and Czech)– and original prints.
Previously a secondhand shop, the owners commissioned locally based H3T architects (among other projects, these are the guys behind the sauna that popped up on the Nová Scéna piazette last year) to design the space. “We had a vision what we wanted,” says František Kast, one of the co-owners. “Shelves, bookcases, lights, [atmosphere], but H3T chose the materials and design.”
A light wood is the dominant material. It’s used in thin floating shelves on the walls, for the checkout desk and low-laying shelves along the windows and walls. There is a freestanding, low-wheeled table in the middle of the shop that looks to be made from metal. Prints hang from a metal bar above one window.
It’s the windows that draw you into the space. Framed in a steel blue, they’re massive and wrap around the front and side of the shop. Books are propped up against them from the inside. At night, the Page Five signage is lit up as is the entire interior, enticing you to come inside.
Bonus: Page Five is located just across the street from another tiny, well-designed space: Bistro 8
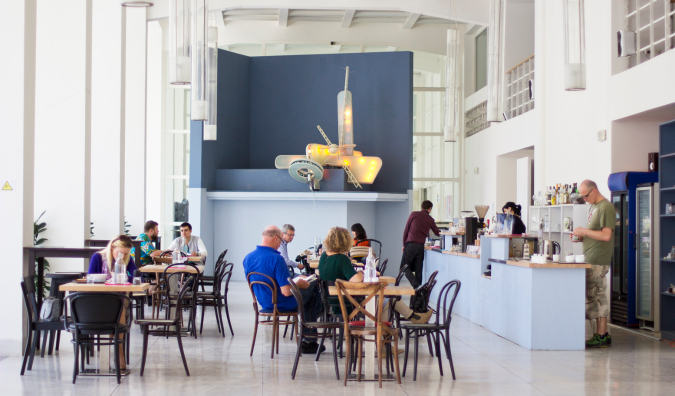
Just down the street from Page Five is the recently opened Café Jedna. Owned by the folks behind Mama Coffee, it’s located inside Veletržní Palác, the National Gallery’s modern art museum and one of the city’s shining examples of functionalist architecture.
The space is defined by its size – it’s very long with incredibly high ceilings – its whiteness and brightness (it’s located in the front part of the museum where there are massive floor-to-ceiling windows) and a very open feel due to the latter along with a sparse amount of wooden tables and chairs (Mama Coffee owner Daniel Kolský said the limited seating – it’s not really limited, just limited for the size of the space– was due to strict hygiene related regulations.)
Coffees, teas (all supplied by Mama Coffee and Original Coffee, the same owners) baked goods, desserts, and small plates are all prepared behind an equally long bar. Kolský says that its current execution is just a temporary one and it will actually be redesigned this summer along with some other areas of the cafe.
In general, the space was designed to be flexible to allow for lectures, discussions, presentations, and parties. Just a few steps down from the main café area, several spaces (including a children’s area and one with a large white working table) are divided by inflatable walls designed by Lucie Mokrá and Lucie Masnerová of Katarze. Along with a huge, hollowed out circular object that looks like a gigantic marrow bone, one of the dominant features of the café is a sculpture by Zdeněk Pešánekthat perched on an elevated area to the left of the bar.
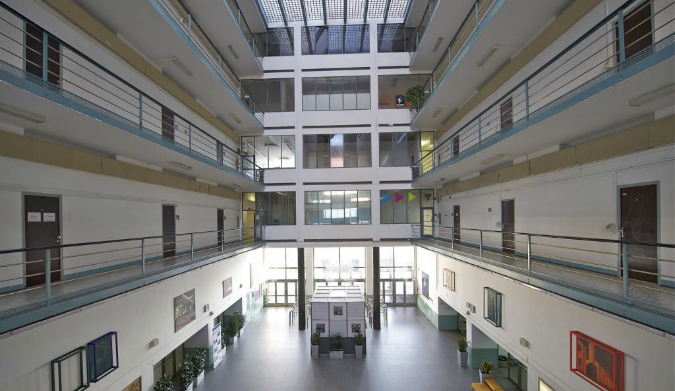
orco.cz
Another stand out example of functionalist architecture is located just down the hill from Strossmayerova náměstí. A listed historical monument, the 1930’s building was the city’s electric company and later home to its transportation company. Today it is occupied by architects, artists, and designers; the Chemistry Gallery, an arts and design school, DAF (Doc Alliance Films) and a number of other creatively-minded organizations and individuals.
Owned by the Orco company, the building, although a big, bulky industrial mass from the outside, has a visually stunning interior. From its entrance hall you look up and are surrounded by the building’s several floors, which loop around and appear as a series of tiered layers. Straight ahead is a wide staircase leading to them. Overall, the building’s industrial feel is appropriate for its new occupants, who one by one have come to define (or redefine) the personality of the place.
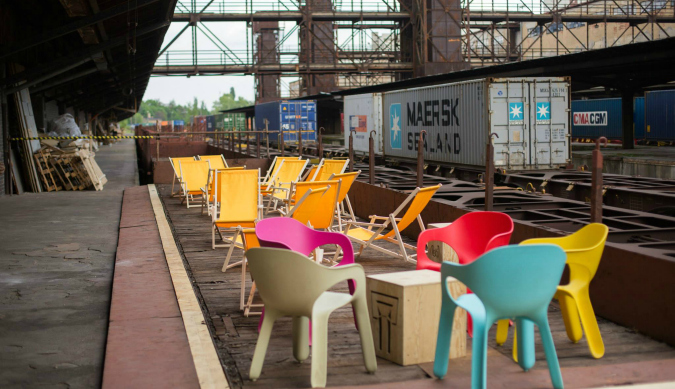
Another 1930’s industrial building – said to be the city’s largest preserved functionalist structure – is also being repurposed into a unique cultural hub. Designed by Karel Caivas and Vladimír Weiss, the Žižkov freight station was slated to be demolished just a few years back (to make way for a new housing and commercial development), but in the spring of 2013 when it was declared a cultural monument those plans came to a halt.
Today, a full-program of cultural events is held there including electronic music events, theater performances, site-specific events, exhibitions, and film lectures. “NNŽ is such a huge place, the municipality rents only around 600 meters. It’s one of the warehouses,” says Monika Bunžová, an assistant at the Prague 3 municipal offices. “But some of the site-specific projects are out of the warehouse on platforms and between the tracks.”
Its fate however is still up in the air.“It’s still a freight station owned by Czech Railways. The municipality of Prague 3 would like to continue next with organizing culture events there, but mostly its depends on the municipal elections this September,” says Bunžová.This spring a memorandum was signed with future plans to house the National Film Archive and exhibition spaces for other cultural venues on the site.
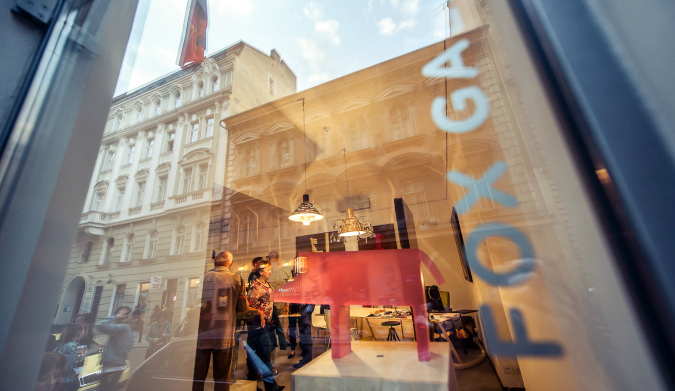
With its motto “Life is Art”, the just over a year old FOX gallery aims to create a comfortable space for people to invite art into their life. In contrast to the often austere, intimidating gallery environment, FOX has attempted to create a more friendly space. “We wish that people are not afraid to come inside and if they do, they want to come back, because they feel fine and are inspired by the space,” says owner and managing director, Jana Opatrná.“This was important for us, when we prepared our space. People have to feel the atmosphere and have their own feelings from our offerings and the place together. The best is if they want to come back.”
Comprised of two floors, FOX features sculpture, paintings, jewelry, and displays from leading Czech design brands in its lower level. Among the current offerings are sculptures by Ivana Šrámková, jewelry by the Eva Eisler-led atelier K.O.V, a display by Czech firm Papelote and leather accessories by Eva Vontrová. FOX also has a nice selection of art, architecture, design and children’s books.
Nominated for a 2013 Czech Grand Design Award, the space was designed by architect Markéta Cajthamlová and Petr Malinský. With chairs and custom made furniture to display some of the wares, the main upper floor has been dubbed the “living room”. The lower floor, with arched ceilings and two brick alcoves at the bottom of the staircase, is also used for public workshops for children and adults and art camps.
**
What’s your favorite newly revamped Prague space?











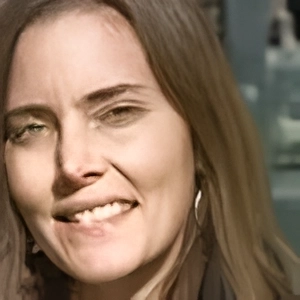
 Reading time: 5 minutes
Reading time: 5 minutes 