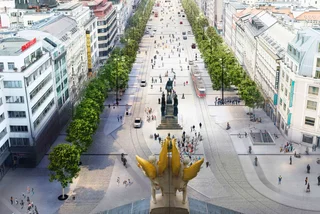 These nine building projects will transform Prague's cityscape in the next decade
These nine building projects will transform Prague's cityscape in the next decade
 These nine building projects will transform Prague's cityscape in the next decade
These nine building projects will transform Prague's cityscape in the next decade
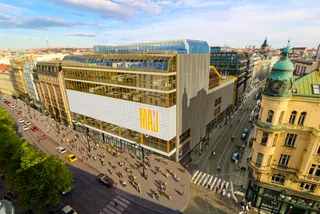 Prague's iconic Máj department store gets official opening date
Prague's iconic Máj department store gets official opening date
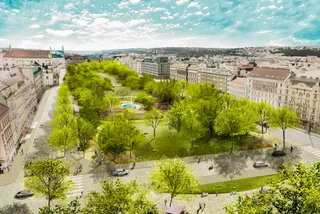 Prague's Karlovo náměstí to undergo much-needed transformation
Prague's Karlovo náměstí to undergo much-needed transformation
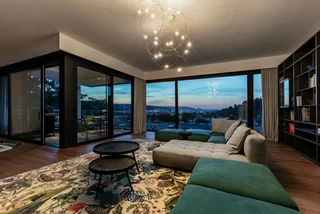 Meet the Czech developer breathing life into luxury properties in Prague
Meet the Czech developer breathing life into luxury properties in Prague
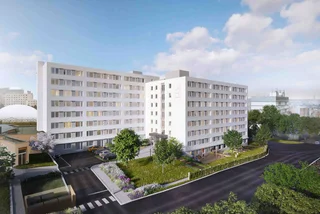 Prague, Oslo, and Berlin: A new development takes its design cues from Europe's iconic cities
Prague, Oslo, and Berlin: A new development takes its design cues from Europe's iconic cities










 Apartments
Apartments
 Houses
Houses
 Land
Land
 Commercial
Commercial
 Other
Other
 Mortgages
Mortgages


 Airbnb prices surge across Prague as city grapples with booking platform
Airbnb prices surge across Prague as city grapples with booking platform
 ASK AN EXPERT: What are the key steps involved in renting a Prague apartment?
ASK AN EXPERT: What are the key steps involved in renting a Prague apartment?
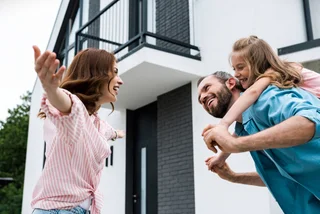 The rent-to-own concept is turning dreams of Czech property ownership into reality
The rent-to-own concept is turning dreams of Czech property ownership into reality
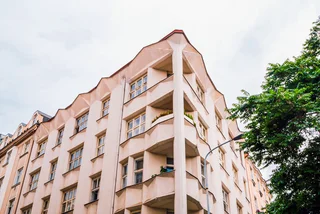 Study shows that Prague has Europe's least-affordable housing
Study shows that Prague has Europe's least-affordable housing
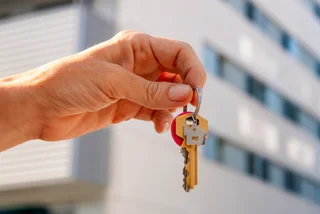 Czech mortgage rates continue decline: Will home ownership become cheaper?
Czech mortgage rates continue decline: Will home ownership become cheaper?